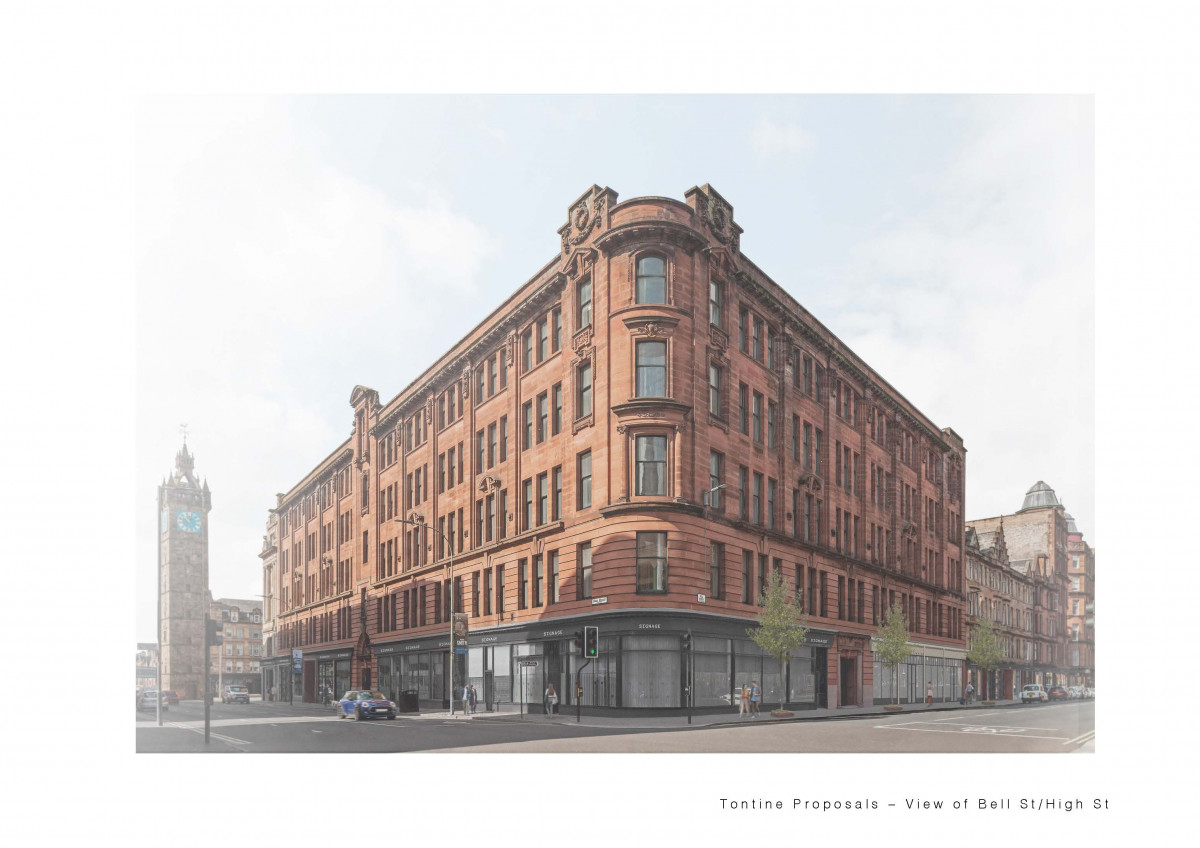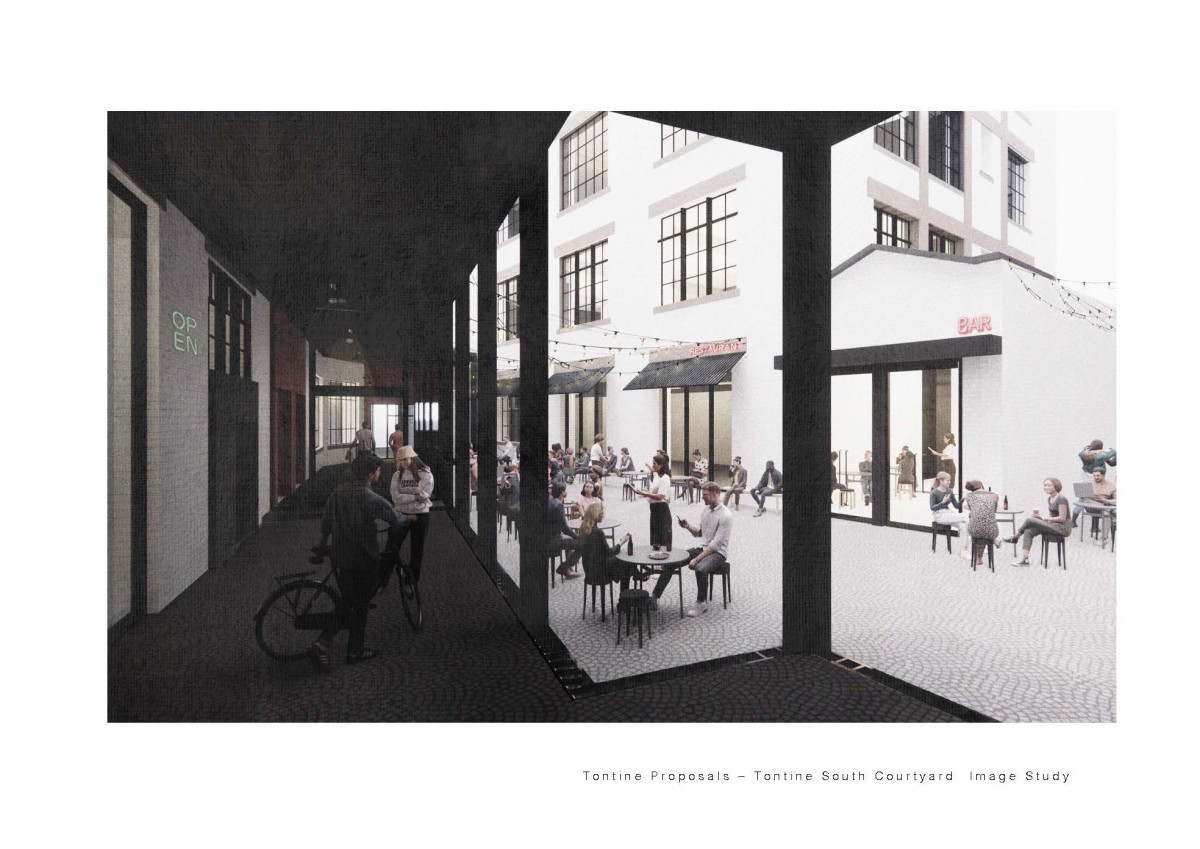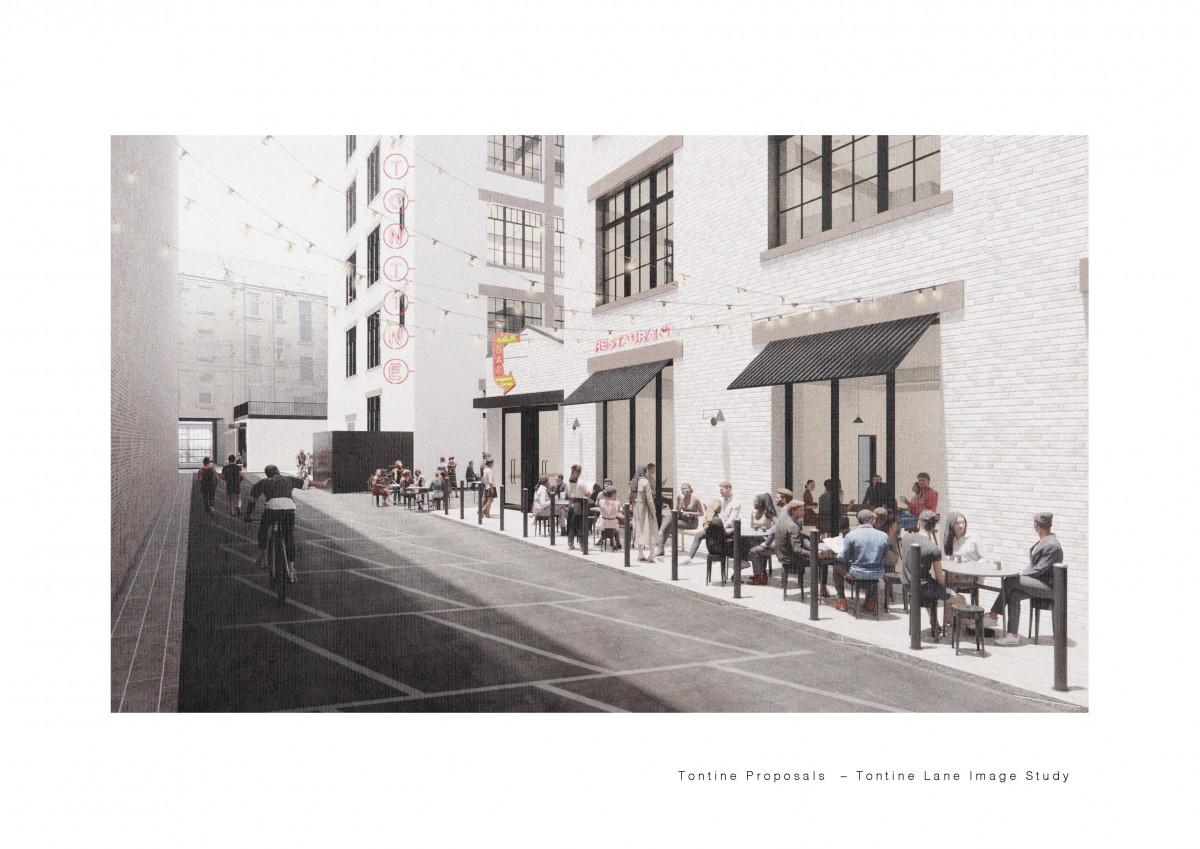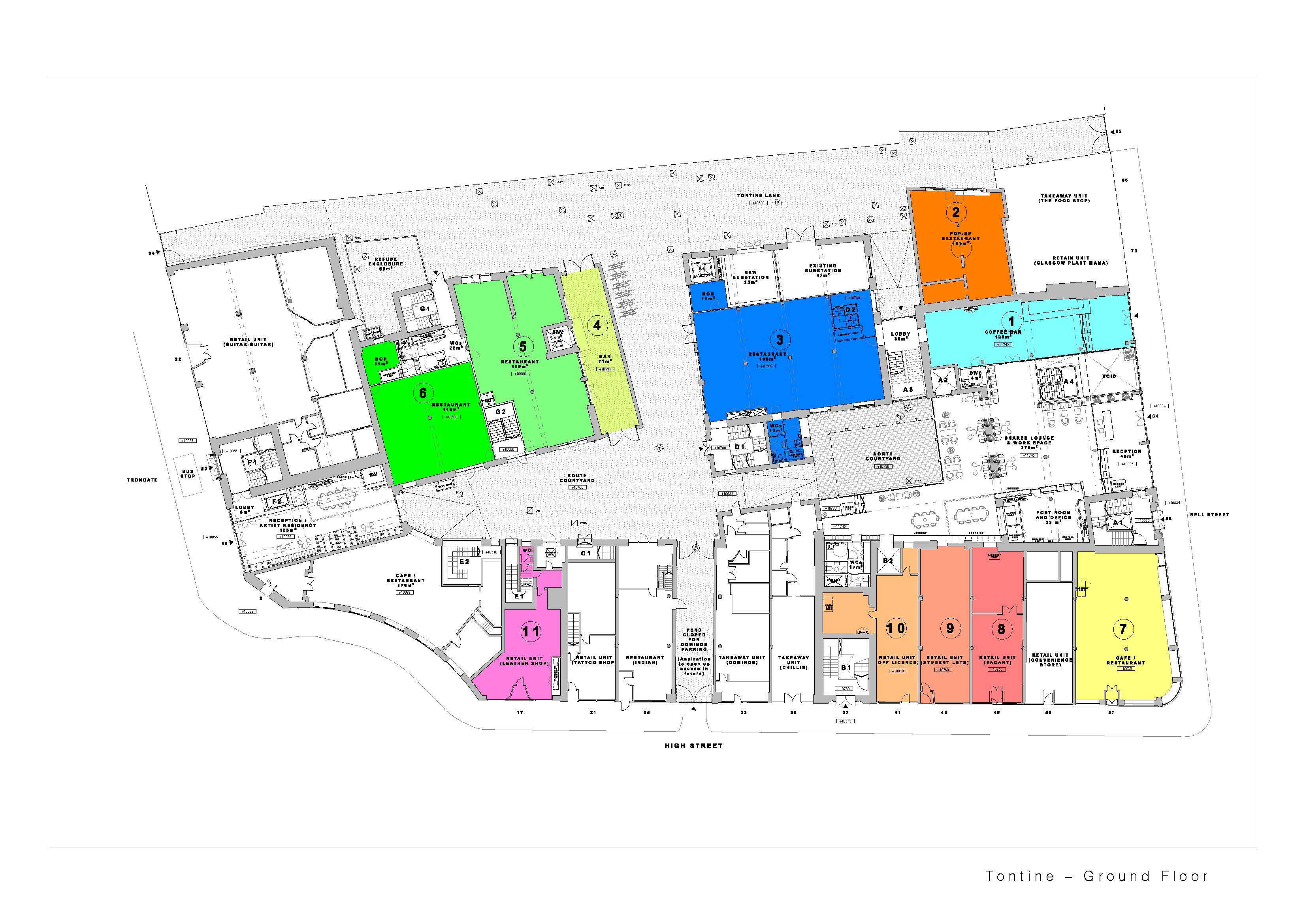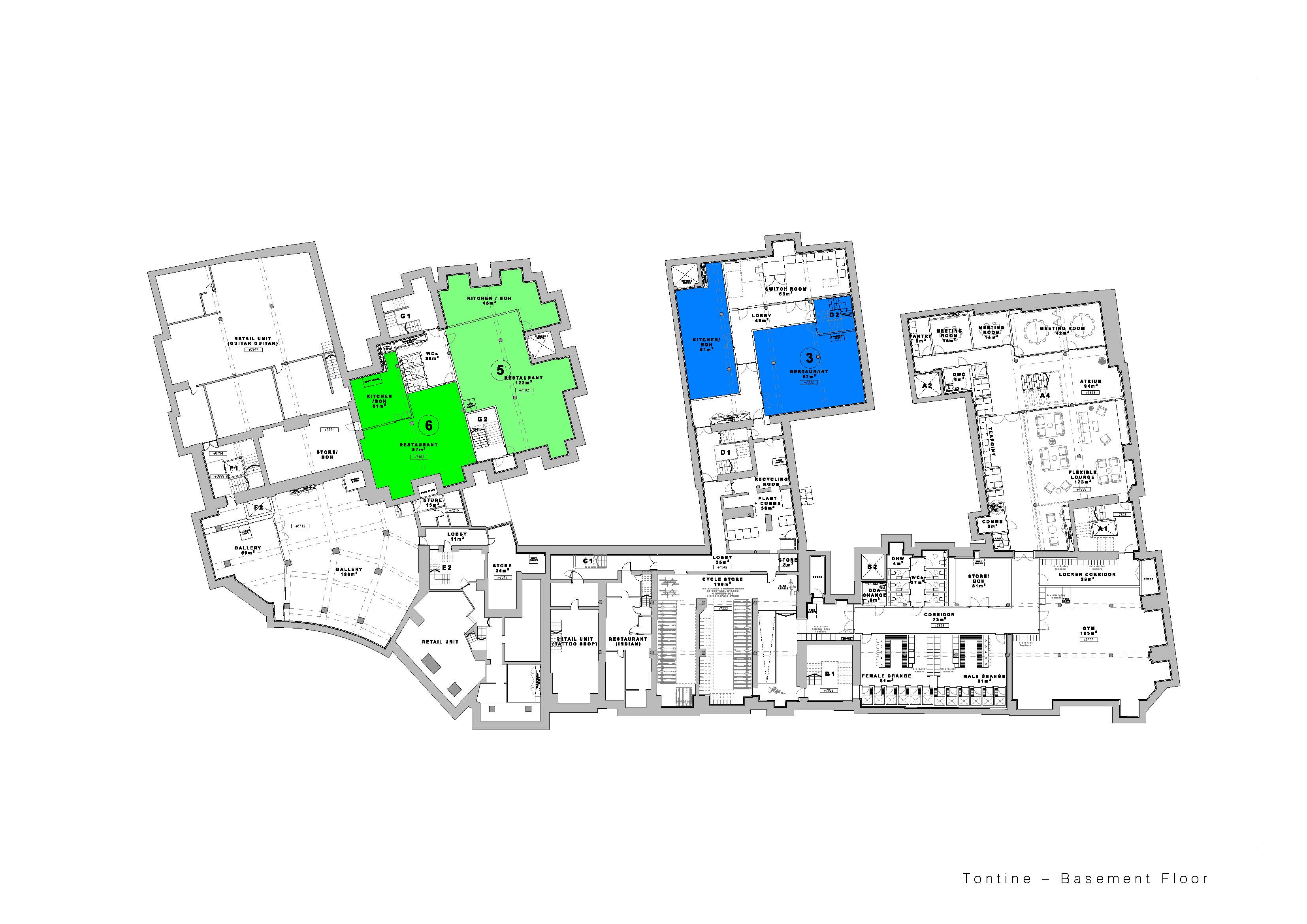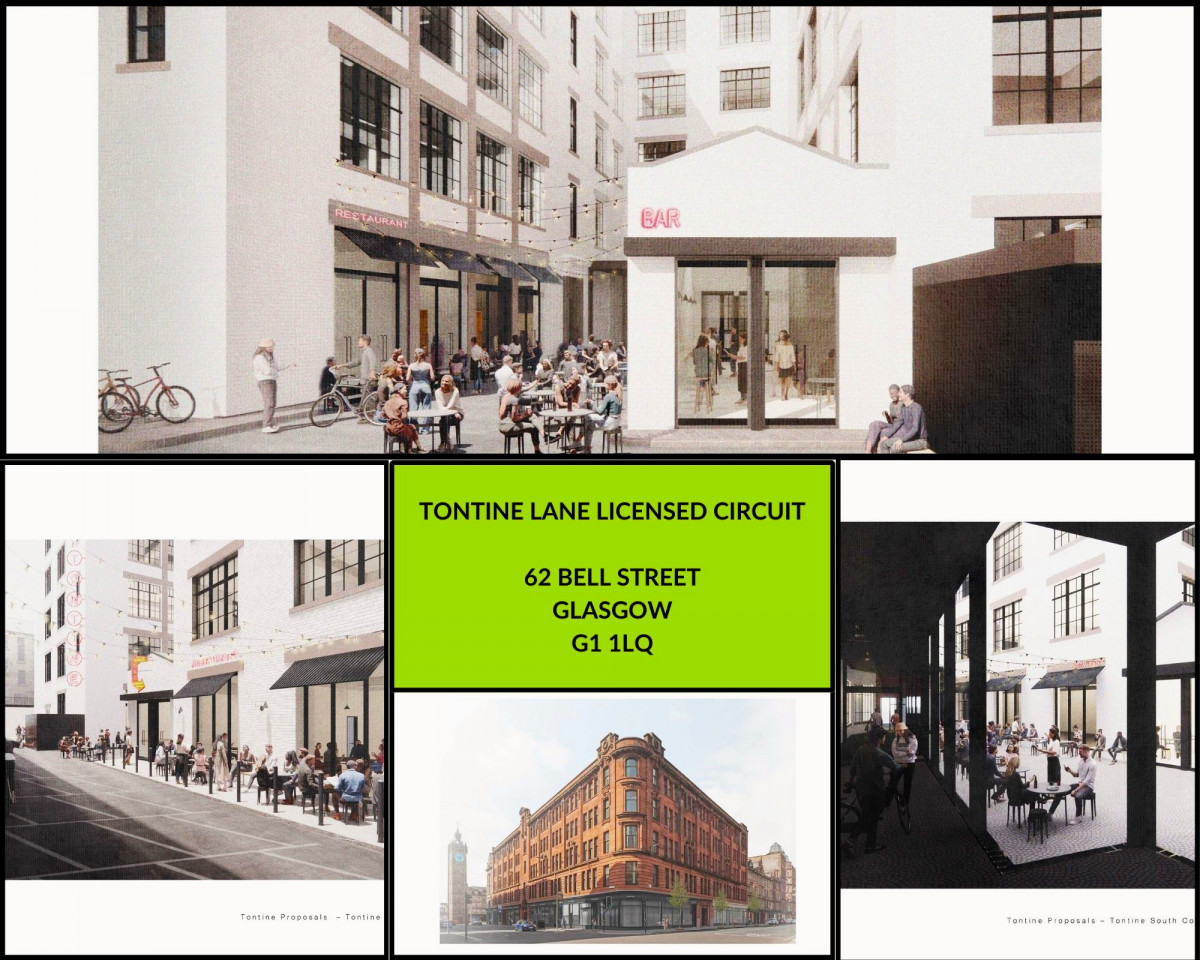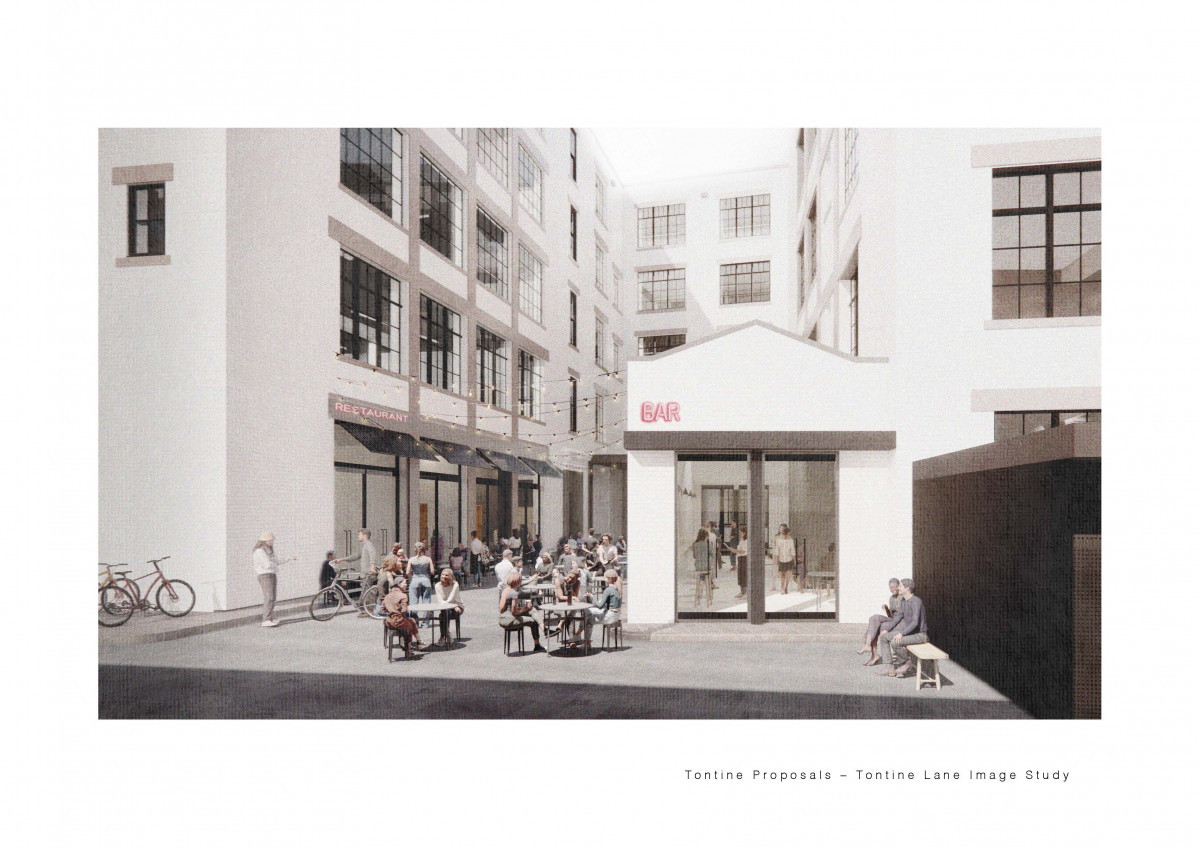
Tontine Lane Licensed Circuit, Glasgow
62 Bell Street,
G1 1LQ
Per Sq. Ft.
Offers Invited
Type
Restaurants
City
Glasgow
Tenure
Leasehold
Request an Appointment
-
Description
TONTINE HOUSE & TONTINE LANE
Tontine House is a landmark building, situated in the Merchant City at Townhead.
Our client has purchased the entire Tontine House and will create 10,500 sq. m. of redeveloped offices on the upper floors.
A significant proportion of the ground floor and basement areas has been designated for licensed use, which will benefit from its own access from Tontine Lane. The scale of the licensed element across approximately 13 units will provide a brand-new licensed circuit serving the city centre. The licensed circuit will include integrated courtyard areas, creating a fantastic integrated indoor/outdoor venue.
This is an excellent opportunity for operators to be part of a new and exciting licensed location.
THE UNITS
UNIT USE FLOOR TOTAL AREA 1Cafe/Coffee/BarGround123 sq. m.2Pop-up spaceGround103 sq. m.3Restaurant/BarGround - 210 sq. m./Basement - 148 sq. m.358 sq. m.4BarGround71 sq. m.5Restaurant/BarGround - 159 sq. m./Basement - 168 sq. m.327 sq. m.6Restaurant/BarGround - 126 sq. m./Basement - 118 sq. m.244 sq. m.7Retail/F&BGround147 sq. m.8Retail/F&BGround84 sq. m.9Retail/F&BGround82 sq. m.10Retail/F&BGround84 sq. m.11Retail/F&BGround72 sq. m.The immediate surrounding area has seen considerable redevelopment with a variety of developments as follows:
SURROUNDING DEVELOPMENTS
CANDLERIGGS QUARTER
The new Candlerigg’s Quarter is situated less than 1 minutes’ walk from Tontine House. It is the UK’s largest city centre development outside of London, providing a new £300 million development. Construction of the 215,000 square feet, 500-bed Student Hotel will complete in late 2023, whilst a 346-apartment Build-to-Rent scheme will complete in 2024.
NEW BTR UNITS
Get Living has secured planning consent for Scotland’s largest BTR scheme - 727 units behind High Street Station, located 500 metres from Tontine House.
COLLEGELANDS DEVELOPMENT
Collegelands is part of a £200 million development project. The development comprises 588 student study bedrooms. The development is situated very close to Tontine House.
UNIVERSITY OF STRATHCLYDE, THE TECHNOLOGY AND INNOVATION CENTRE
The 25,000 m2 (270,000 sq. ft.) space accommodates 1,200 workers and was constructed around 2015/2016. The building includes open-plan office spaces, three lecture theatres and areas for specialist laboratory equipment.
In addition to the Technology and Innovation Centre, a 5,000 m2 (54,000 sq. ft.) Industry Engagement Building, located nearby, accommodates 500 workers. The research carried out at the centre by 850 researchers is focused on engineering, science, bio-nanotechnology, business, energy, health, technology and asset management.
TERMS
Our client is keen to work together with licensed operators. Landlord works will be provided to create the external areas and provide the licensed units to an agreed quality shell with all services led in, including kitchen extractions. The rates per sq. m. are negotiable depending on incoming tenants plans.
ANTI MONEY LAUNDERING
The Money Laundering, Terrorist Financing and Transfer of Funds (Information on the Payer) Regulations 2017 came into force on the 26th June 2017. This now requires us to conduct due diligence not only on our client but also on any purchasers or occupiers. Once an offer has been accepted, the prospective purchaser(s)/occupier(s) will need to provide, as a minimum, proof of identity and residence and proof of funds for the purchase before the transaction can proceed
-
Floor Plans
-
Plans for Tontine Lane Developoment
-
-
Dataroom
There are no property datarooms available
-
Description
TONTINE HOUSE & TONTINE LANE
Tontine House is a landmark building, situated in the Merchant City at Townhead.
Our client has purchased the entire Tontine House and will create 10,500 sq. m. of redeveloped offices on the upper floors.
A significant proportion of the ground floor and basement areas has been designated for licensed use, which will benefit from its own access from Tontine Lane. The scale of the licensed element across approximately 13 units will provide a brand-new licensed circuit serving the city centre. The licensed circuit will include integrated courtyard areas, creating a fantastic integrated indoor/outdoor venue.
This is an excellent opportunity for operators to be part of a new and exciting licensed location.
THE UNITS
UNIT USE FLOOR TOTAL AREA 1Cafe/Coffee/BarGround123 sq. m.2Pop-up spaceGround103 sq. m.3Restaurant/BarGround - 210 sq. m./Basement - 148 sq. m.358 sq. m.4BarGround71 sq. m.5Restaurant/BarGround - 159 sq. m./Basement - 168 sq. m.327 sq. m.6Restaurant/BarGround - 126 sq. m./Basement - 118 sq. m.244 sq. m.7Retail/F&BGround147 sq. m.8Retail/F&BGround84 sq. m.9Retail/F&BGround82 sq. m.10Retail/F&BGround84 sq. m.11Retail/F&BGround72 sq. m.The immediate surrounding area has seen considerable redevelopment with a variety of developments as follows:
SURROUNDING DEVELOPMENTS
CANDLERIGGS QUARTER
The new Candlerigg’s Quarter is situated less than 1 minutes’ walk from Tontine House. It is the UK’s largest city centre development outside of London, providing a new £300 million development. Construction of the 215,000 square feet, 500-bed Student Hotel will complete in late 2023, whilst a 346-apartment Build-to-Rent scheme will complete in 2024.
NEW BTR UNITS
Get Living has secured planning consent for Scotland’s largest BTR scheme - 727 units behind High Street Station, located 500 metres from Tontine House.
COLLEGELANDS DEVELOPMENT
Collegelands is part of a £200 million development project. The development comprises 588 student study bedrooms. The development is situated very close to Tontine House.
UNIVERSITY OF STRATHCLYDE, THE TECHNOLOGY AND INNOVATION CENTRE
The 25,000 m2 (270,000 sq. ft.) space accommodates 1,200 workers and was constructed around 2015/2016. The building includes open-plan office spaces, three lecture theatres and areas for specialist laboratory equipment.
In addition to the Technology and Innovation Centre, a 5,000 m2 (54,000 sq. ft.) Industry Engagement Building, located nearby, accommodates 500 workers. The research carried out at the centre by 850 researchers is focused on engineering, science, bio-nanotechnology, business, energy, health, technology and asset management.
TERMS
Our client is keen to work together with licensed operators. Landlord works will be provided to create the external areas and provide the licensed units to an agreed quality shell with all services led in, including kitchen extractions. The rates per sq. m. are negotiable depending on incoming tenants plans.
ANTI MONEY LAUNDERING
The Money Laundering, Terrorist Financing and Transfer of Funds (Information on the Payer) Regulations 2017 came into force on the 26th June 2017. This now requires us to conduct due diligence not only on our client but also on any purchasers or occupiers. Once an offer has been accepted, the prospective purchaser(s)/occupier(s) will need to provide, as a minimum, proof of identity and residence and proof of funds for the purchase before the transaction can proceed
-
Floor Plans
-
Plans for Tontine Lane Developoment
-
-
Dataroom
There are no property datarooms available
Designed & built by Mucky Puddle


