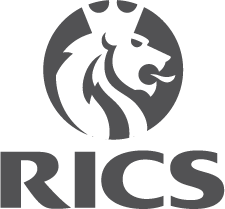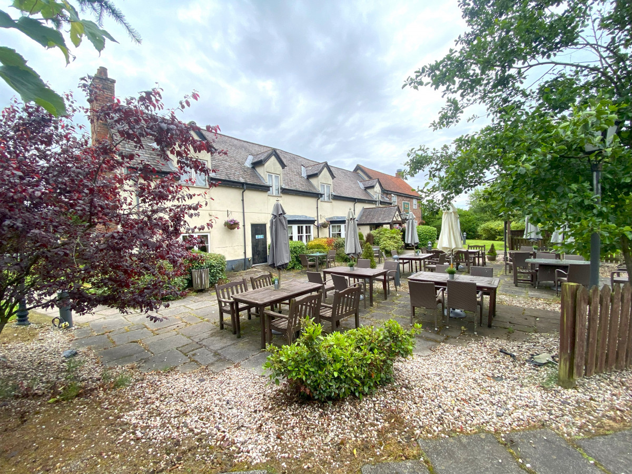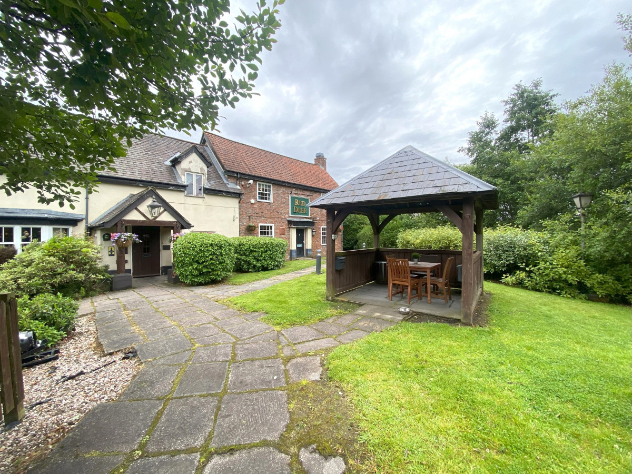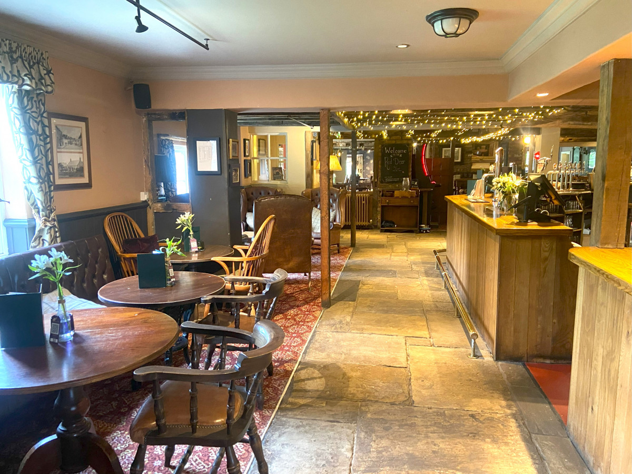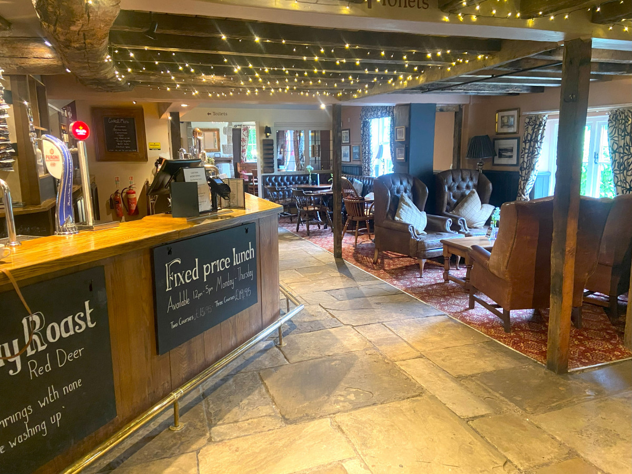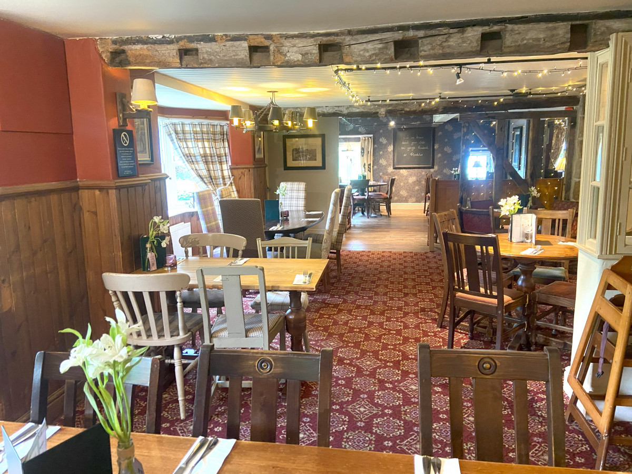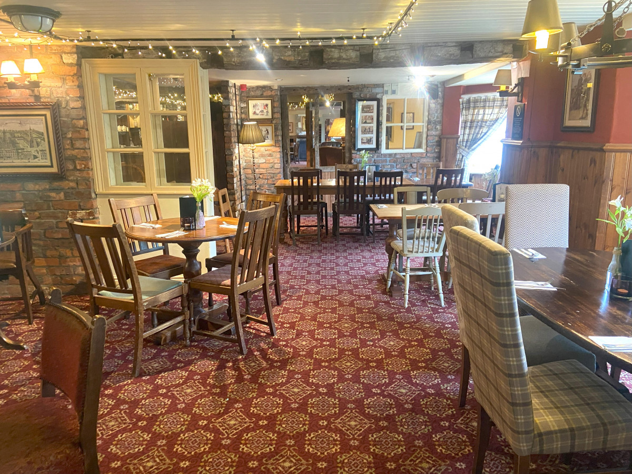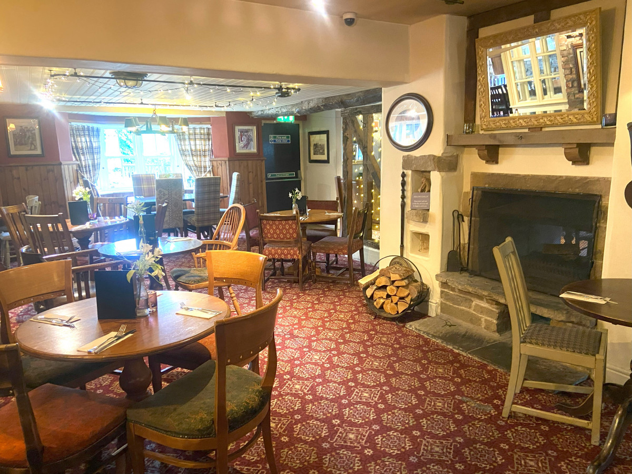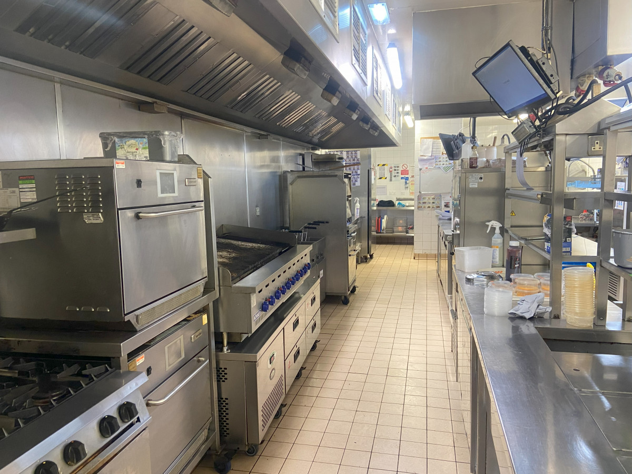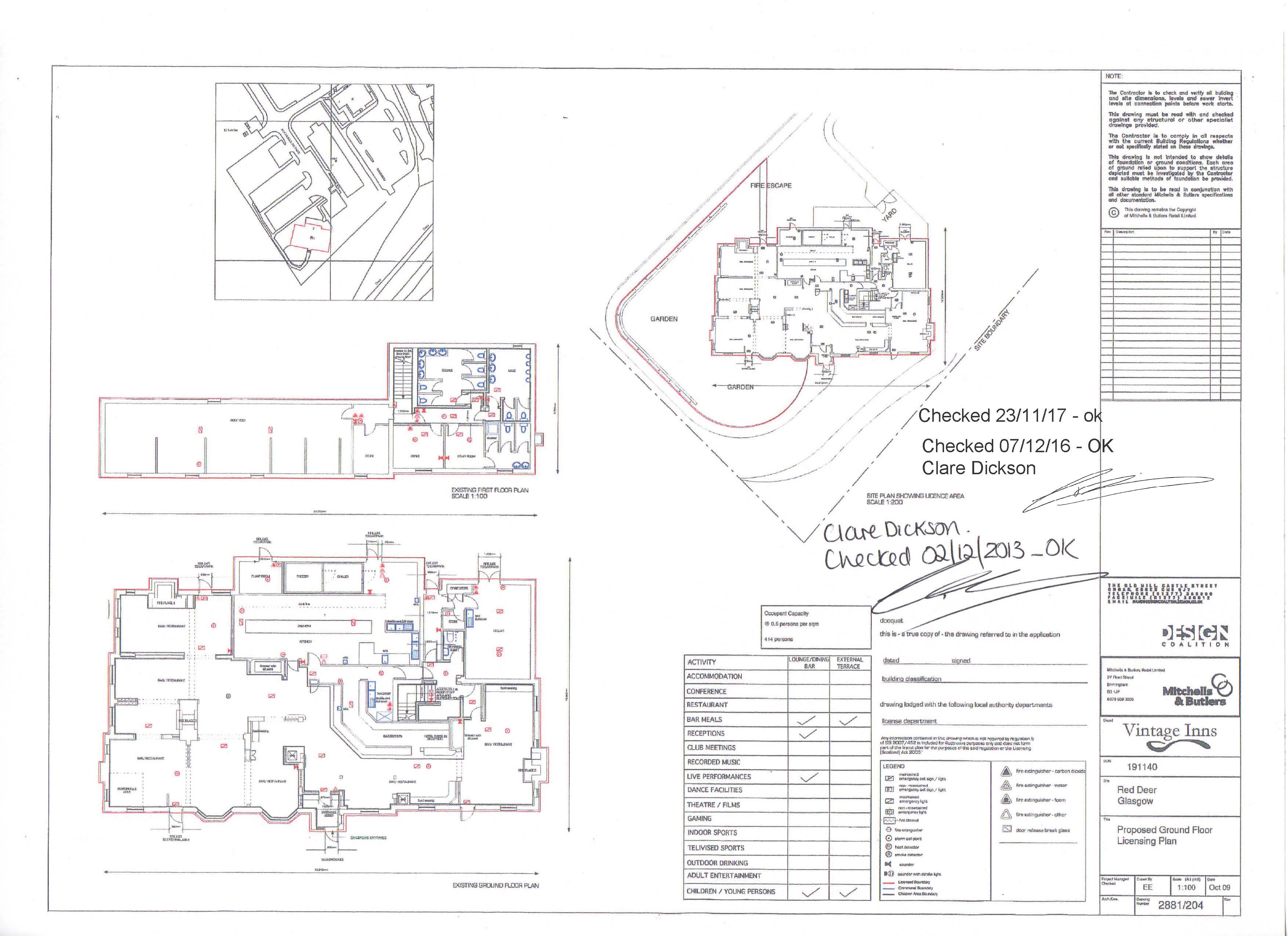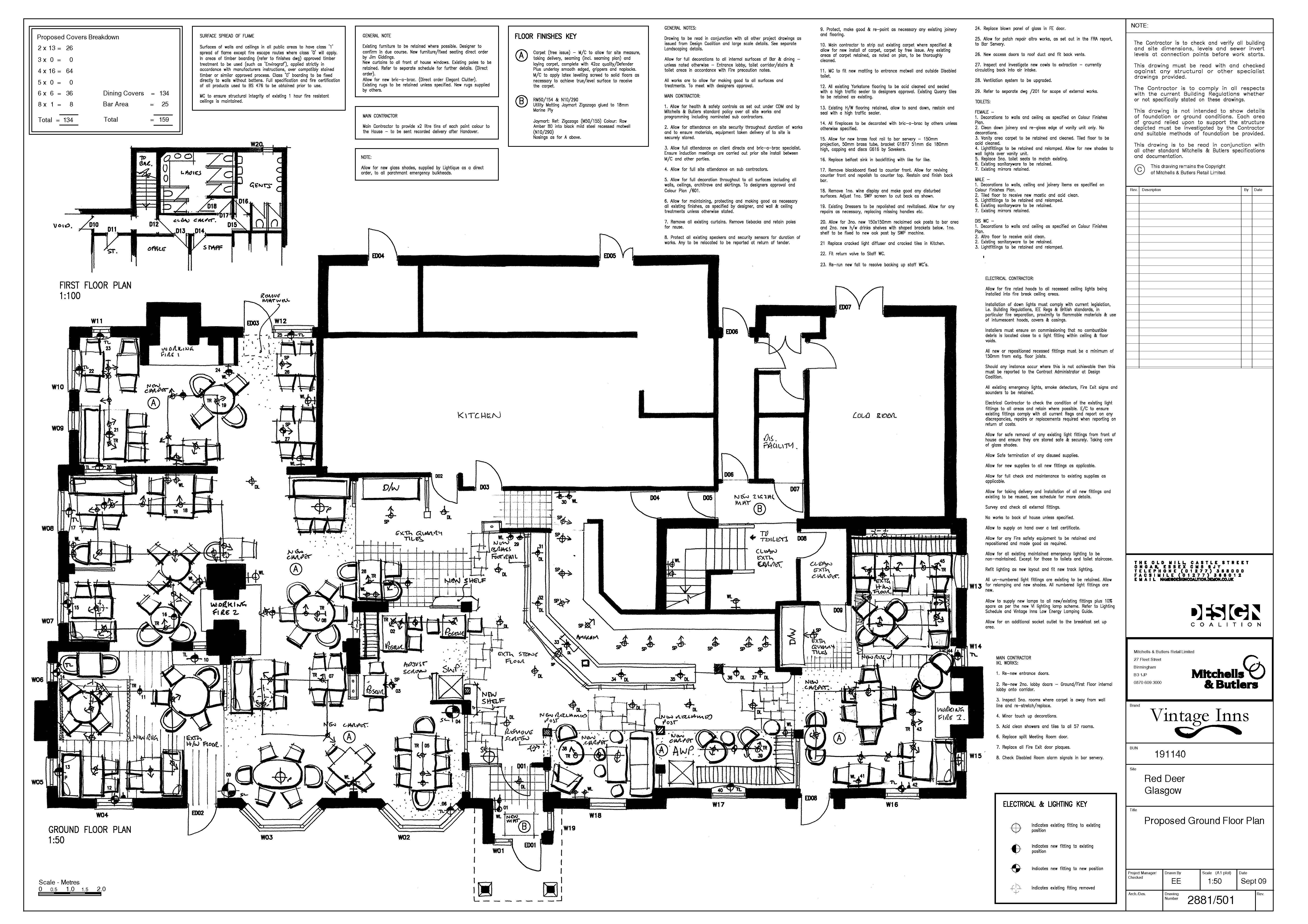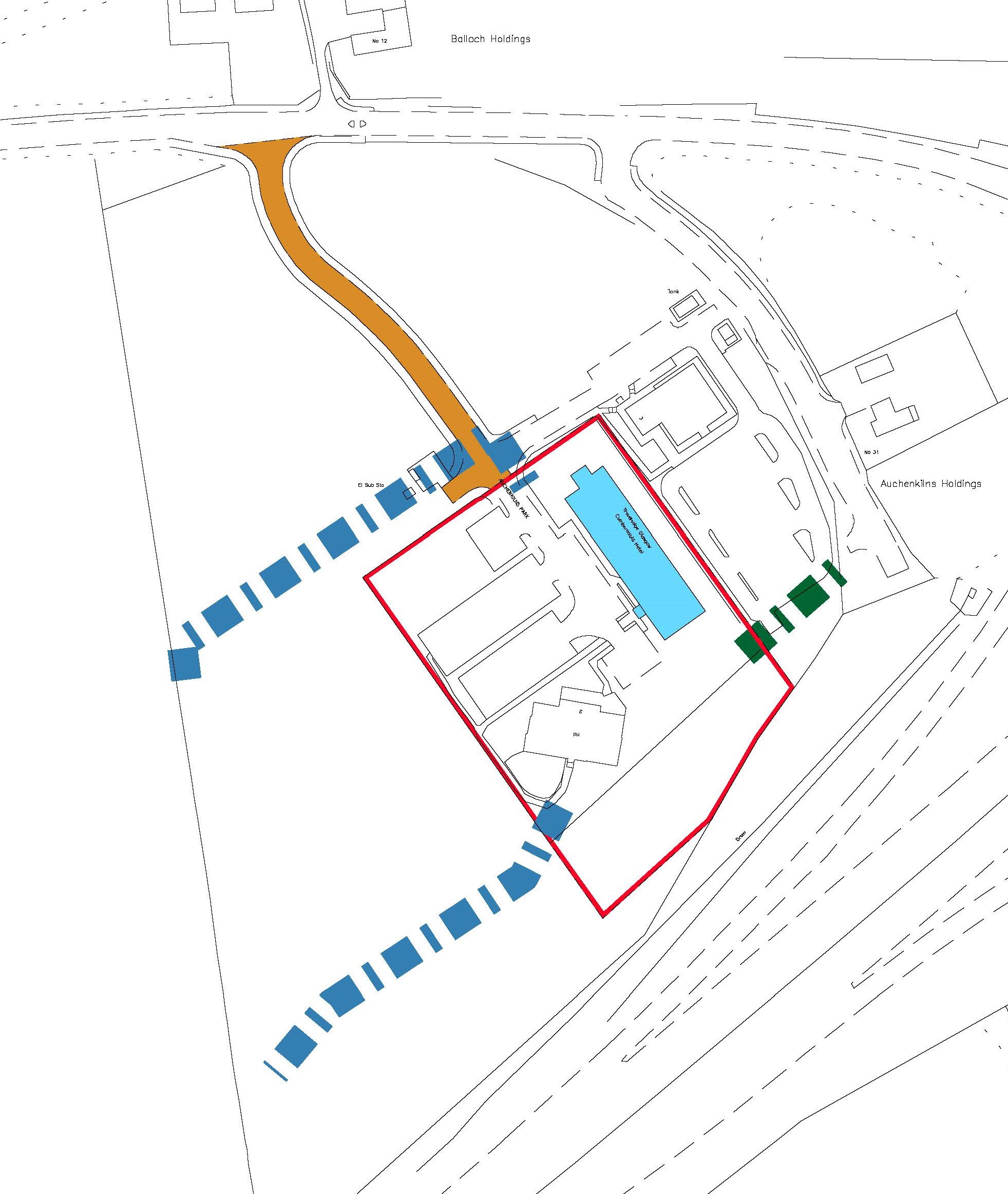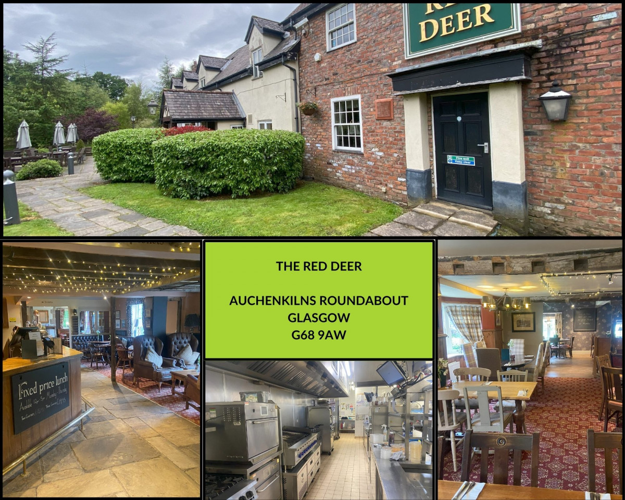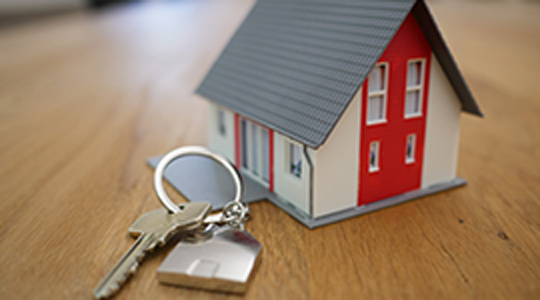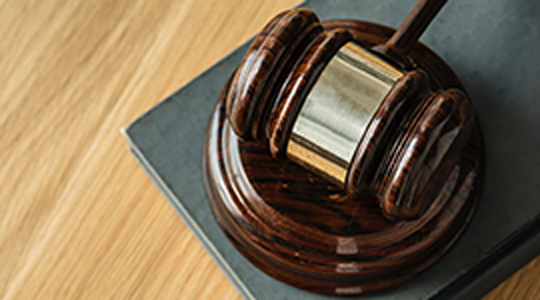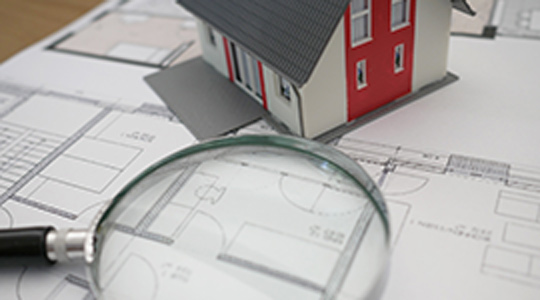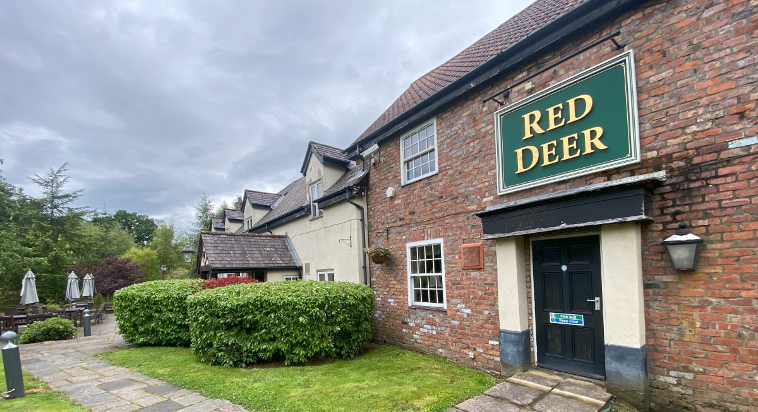
The Red Deer, Glasgow
Auchinkilns Roundabout,
G69 9AW
Guide Price
£575,000
Type
Restaurants
City
Glasgow
Tenure
Heritable
Request an Appointment
-
Description
LOCATION
The Red Deer is virtually adjacent to Junction 5 of the M80, an exit route for the northern section of Cumbernauld. Cumbernauld itself is approximately 20 minutes’ drive, northeast of Glasgow City Centre.
Cumbernauld is a thriving new town, with extensive private housing and includes communities such as Condorrat, Westfield, Balloch and the main Town Centre.
This is a highly accessible location, and the property is adjacent to the Ibis Glasgow Cumbernauld Hotel. There are extensive car parking facilities, which are shared with the Ibis Hotel.
This is an ideal location for a destination led licensed restaurant business or, indeed, an alternative use, requiring accessibility and car parking.
DESCRIPTION
It is likely The Red Deer was constructed in the last 20-30 years, although it is designed as a vintage inn. As a result, the internal fit-out includes attractive beamed ceilings, with extensive use of timber flooring and wall paneling. The building is a single storey with attic property, under a pitched roof, clad in slate with single storey extensions to the rear. The demise includes extensive beer gardens and a services yard.
ACCOMMODATION SPECIFICS
The accommodation internally is as follows:
GROUND FLOOR
Bar
Set to one side. There is an attractive timber bar servery, with timber shelved gantry to the rear. Seating is provided for a total of 40 persons from a mix of fixed back and loose seating and timber bar tables. There is a ‘vintage’ ambience throughout with timber panelled walls and part flagstone floors.
Restaurant
The restaurant is part open to the bar area. There is seating for a total of approximately 120 persons, generally from loose timber tables and chairs. The restaurant continues the attractive ambience, with part timber and part carpeted floors and low ceilings with part timber beams.
Kitchen
Large and fully fitted kitchen. There is a full extraction set to the rear. In addition, there are a variety of preparation and wash areas. There is a dry store/fridge room (with walk in freezer) situated to the rear of the kitchen.
Accessible Toilet
Accessed from the rear of the bar area.
Service Areas
Cleaner’s store, store and beer cellar. Glass wash area to the rear of the bar servery.
FIRST FLOOR
Customer Toilets
Ladies and gent’s toilets.
Service Areas
Manager’s office, office 2, staff room and large attic storage.
EXTERNAL
Yard
Accessed directly from the kitchen. The yard has a concrete floor and is used as a general store area and bin store. There are direct accesses to the kitchen, plant room and beer cellar. A small timber shed is set to one side of the yard.
External Seating & Gardens
Adjacent to the main access, together with additional grassed seating areas. We would estimate seating for approximately 60 persons.
GROSS INTERNAL FLOOR AREAS
FLOOR SQ. M. SQ. FT. Ground Floor 479.07 5,157 First Floor 191.02 2,056 TOTAL 670.097,213SERVICES
The property is connected to all mains services, including gas, water, electricity, and drainage. Heating is provided from a wet led radiator system, fuelled by a gas fired boiler.
RATEABLE VALUE
The subjects are entered in the valuation role with a current Rateable Value of £32,500, from 1st April 2023. A new occupier has the right to appeal the Rateable Value.
THE OPPORTUNITY & CURRENT TRADE
The Red Deer is a fantastic heritable or leasehold licensed restaurant opportunity, with great trading potential, in a desirable location in Cumbernauld. Annual sales are £601,016 net of VAT, split 37% wet and 63% food/ancillary.
The licensed premise is anticipated to be of interest to experienced private individuals, and multiple operators alike, ripe for refurbishing and re-branding to provide a fantastic, licensed bar/restaurant offering. In addition, the premises will be suitable for alternative commercial uses that may include medical/veterinary uses.
SALE PRICE
The premises have been placed on the market for sale at a guide price of £575,000 (plus VAT if applicable) for the benefit of the heritable interest, including all fixtures and fittings.
LEASE PRICE & RENTAL
A long-term lease is available at a guide rent of £45,000 per annum. Premium offers are invited for the new leasehold interest, to include ownership of all tenant fixtures, fittings, and catering equipment.
EPC
A copy of the Energy Performance Certificate is available on request.
ANTI MONEY LAUNDERING
The Money Laundering, Terrorist Financing and Transfer of Funds (Information on the Payer) Regulations 2017, came into force on the 26th June 2017. This now requires us to conduce due diligence on property purchasers. Once an offer has been accepted, the prospective purchaser(s) will need to provide, as a minimum, proof of identity and residence.
-
Floor Plans
-
Floor Plans
-
-
Dataroom
There are no property datarooms available
-
Description
LOCATION
The Red Deer is virtually adjacent to Junction 5 of the M80, an exit route for the northern section of Cumbernauld. Cumbernauld itself is approximately 20 minutes’ drive, northeast of Glasgow City Centre.
Cumbernauld is a thriving new town, with extensive private housing and includes communities such as Condorrat, Westfield, Balloch and the main Town Centre.
This is a highly accessible location, and the property is adjacent to the Ibis Glasgow Cumbernauld Hotel. There are extensive car parking facilities, which are shared with the Ibis Hotel.
This is an ideal location for a destination led licensed restaurant business or, indeed, an alternative use, requiring accessibility and car parking.
DESCRIPTION
It is likely The Red Deer was constructed in the last 20-30 years, although it is designed as a vintage inn. As a result, the internal fit-out includes attractive beamed ceilings, with extensive use of timber flooring and wall paneling. The building is a single storey with attic property, under a pitched roof, clad in slate with single storey extensions to the rear. The demise includes extensive beer gardens and a services yard.
ACCOMMODATION SPECIFICS
The accommodation internally is as follows:
GROUND FLOOR
Bar
Set to one side. There is an attractive timber bar servery, with timber shelved gantry to the rear. Seating is provided for a total of 40 persons from a mix of fixed back and loose seating and timber bar tables. There is a ‘vintage’ ambience throughout with timber panelled walls and part flagstone floors.
Restaurant
The restaurant is part open to the bar area. There is seating for a total of approximately 120 persons, generally from loose timber tables and chairs. The restaurant continues the attractive ambience, with part timber and part carpeted floors and low ceilings with part timber beams.
Kitchen
Large and fully fitted kitchen. There is a full extraction set to the rear. In addition, there are a variety of preparation and wash areas. There is a dry store/fridge room (with walk in freezer) situated to the rear of the kitchen.
Accessible Toilet
Accessed from the rear of the bar area.
Service Areas
Cleaner’s store, store and beer cellar. Glass wash area to the rear of the bar servery.
FIRST FLOOR
Customer Toilets
Ladies and gent’s toilets.
Service Areas
Manager’s office, office 2, staff room and large attic storage.
EXTERNAL
Yard
Accessed directly from the kitchen. The yard has a concrete floor and is used as a general store area and bin store. There are direct accesses to the kitchen, plant room and beer cellar. A small timber shed is set to one side of the yard.
External Seating & Gardens
Adjacent to the main access, together with additional grassed seating areas. We would estimate seating for approximately 60 persons.
GROSS INTERNAL FLOOR AREAS
FLOOR SQ. M. SQ. FT. Ground Floor 479.07 5,157 First Floor 191.02 2,056 TOTAL 670.097,213SERVICES
The property is connected to all mains services, including gas, water, electricity, and drainage. Heating is provided from a wet led radiator system, fuelled by a gas fired boiler.
RATEABLE VALUE
The subjects are entered in the valuation role with a current Rateable Value of £32,500, from 1st April 2023. A new occupier has the right to appeal the Rateable Value.
THE OPPORTUNITY & CURRENT TRADE
The Red Deer is a fantastic heritable or leasehold licensed restaurant opportunity, with great trading potential, in a desirable location in Cumbernauld. Annual sales are £601,016 net of VAT, split 37% wet and 63% food/ancillary.
The licensed premise is anticipated to be of interest to experienced private individuals, and multiple operators alike, ripe for refurbishing and re-branding to provide a fantastic, licensed bar/restaurant offering. In addition, the premises will be suitable for alternative commercial uses that may include medical/veterinary uses.
SALE PRICE
The premises have been placed on the market for sale at a guide price of £575,000 (plus VAT if applicable) for the benefit of the heritable interest, including all fixtures and fittings.
LEASE PRICE & RENTAL
A long-term lease is available at a guide rent of £45,000 per annum. Premium offers are invited for the new leasehold interest, to include ownership of all tenant fixtures, fittings, and catering equipment.
EPC
A copy of the Energy Performance Certificate is available on request.
ANTI MONEY LAUNDERING
The Money Laundering, Terrorist Financing and Transfer of Funds (Information on the Payer) Regulations 2017, came into force on the 26th June 2017. This now requires us to conduce due diligence on property purchasers. Once an offer has been accepted, the prospective purchaser(s) will need to provide, as a minimum, proof of identity and residence.
-
Floor Plans
-
Floor Plans
-
-
Dataroom
There are no property datarooms available
Designed & built by Mucky Puddle

