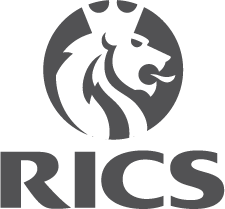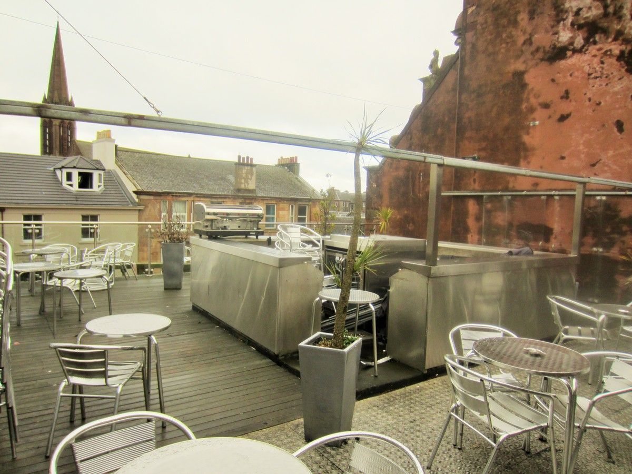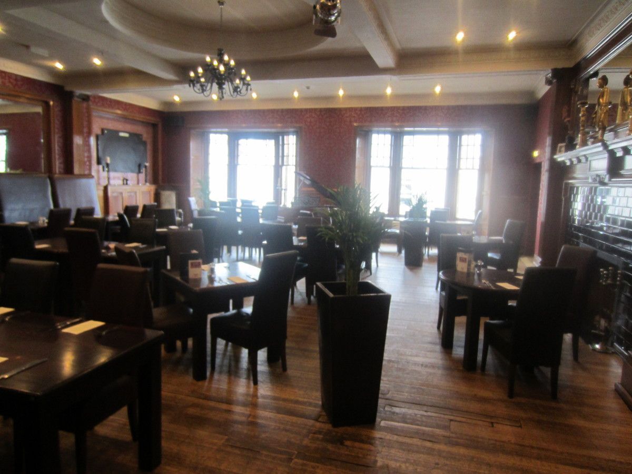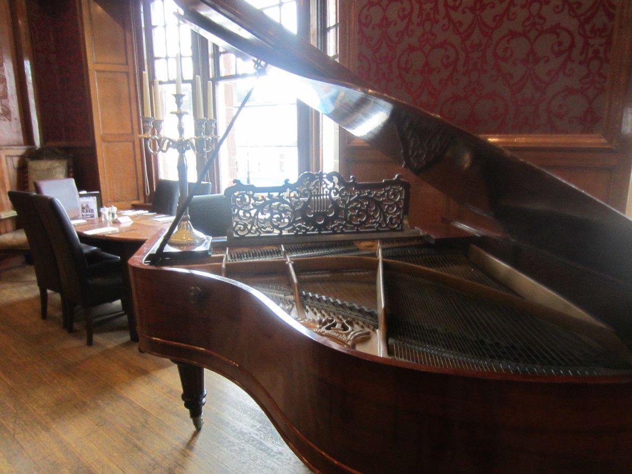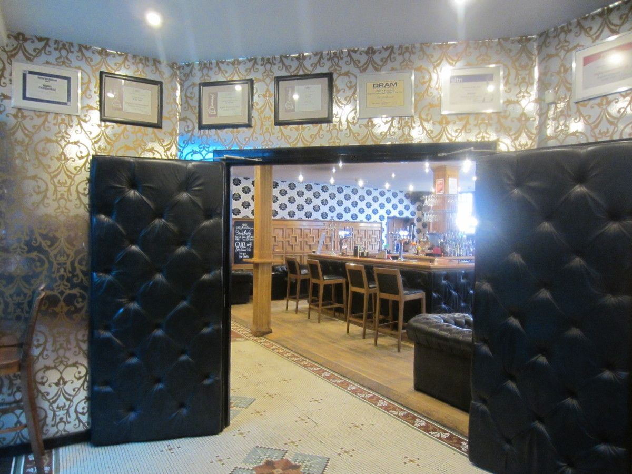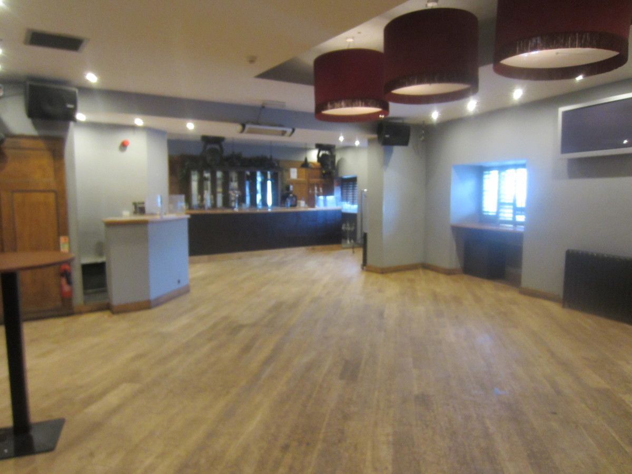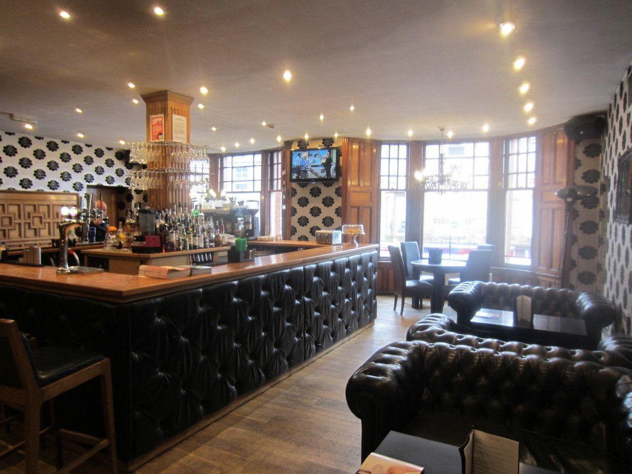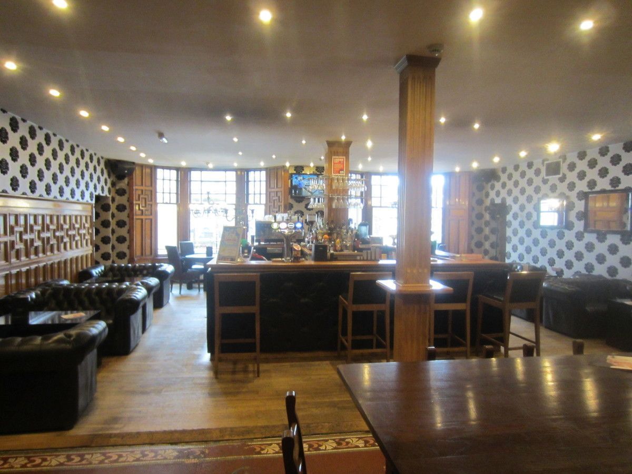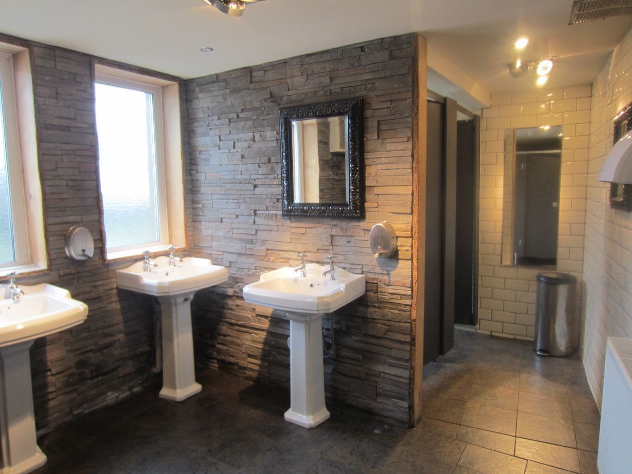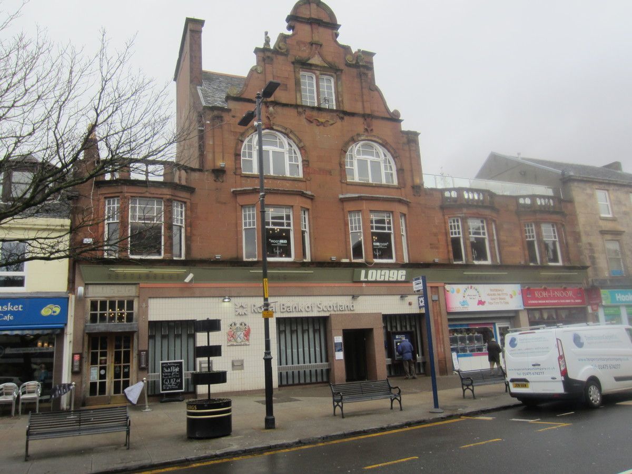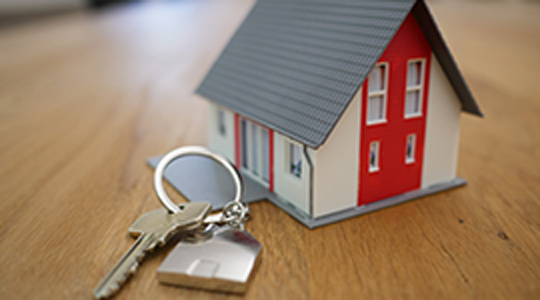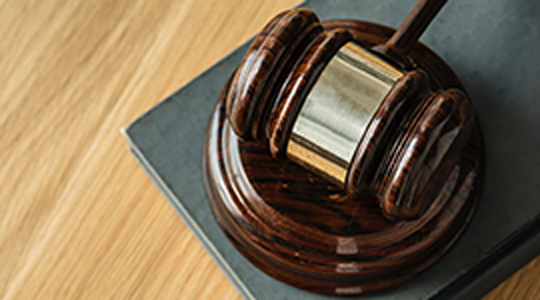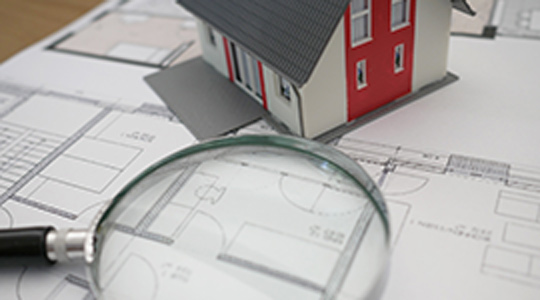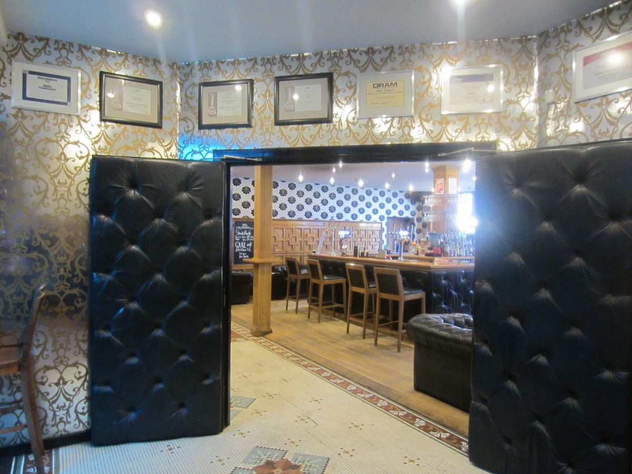
The Lounge Largs - To Let
34 - 43 Main Street,
KA30 8AE
Nil Premium
Rent £45,000
Type
Public Houses
City
Largs
Tenure
Leasehold
Request an Appointment
-
Description
Location
The Lounge is located in the heart of Largs, on Main Street. The premises are in a prime location within the Town Centre, forming part of the town’s core licensed circuit. There are desirable transport links with good bus services to surrounding areas. Largs train station is located opposite and the subjects are a short 2-minute walk to the waterfront and ferry terminal.
The Property
The subjects are formed over the ground floor entrance, 1st floor and roof terrace of a three storey plus attic, red sandstone constructed building, under a pitched roof clad in slate tiles. The building was originally constructed around 1900 and is a Dutch Renaissance designed building, benefiting from highly attractive stone detailing and ornate features. There is an external bar terrace to the upper level, with fitted external bar and seating.
Accommodation
GROUND FLOOR
Entrance
Large attractive entrance and lobby with floor tiling and timber wall panelling.
FIRST FLOOR
Lobby
Lobby/welcome area with seating for 6 persons. The lobby provides access to the bar, function bar/club and customer toilets.
Bar
Attractive central square bar. The bar seats approximately 45 persons on a mix of loose tables and chairs plus sofa style seating and bar stools. The bar benefits from attractive floor and wall finishes with large windows fronting main street.
Restaurant
The restaurant is formed within a highly attractive former ballroom and can accommodate approximately 90 persons on a mix of fixed back and loose tables and chairs. The restaurant area benefits from a high ceiling height, attractive timber wall panelling, decorative ceiling and corniced finishes and a spectacular feature fireplace.
Function Bar
Used for private functions and late-night bar/nightclub on Saturday nights. The function bar benefits from timber flooring. There is a dedicated timber bar servery and gantry, DJ booth plus full lighting and music system for nightclub use.
Customer Toilets
Good quality ladies, gents and baby change customer toilets.
Ancillary Accommodation
Fully fitted commercial kitchen, with metal canopy extraction plus walk-in fridge/freezer and wash up area. There is a dry goods store, good sized beer chill room and large cloakroom.
Premises Licence
There is a premises licence in place. The premise has a licence capacity of 330 persons. The premises trades until midnight Sunday to Wednesday, 1 am Thursday and 2 am on a Friday and Saturday. The premise has a ceremony licence for weddings.
Services
We understand the property is connected to mains water, electricity, gas and drainage. Heating is provided by a gas fired boiler and radiator heating system plus large real flame fireplace to the restaurant.
Rateable Value
The rateable value of the property is £56,000. Rates payable will be approximately half the rateable value. A new occupier will have the right to appeal the rateable value.
Trading Information
The Lounge trades as an established multi-faceted bar, restaurant, club and venue business with a first-class reputation.
The business has a strong track record of high volume turnover. Sales to year end April 2018 are anticipated to be £645,325 excluding VAT. After adjustments for the personal operation of the business, the adjusted net profit/EBITDA (Earnings Before Interest Tax Depreciation and Amortisation) generated by the business in year end 2017 and 2016 amounts to £96,000 and £101,000 respectively.
This is a long-established business with real growth possibilities. Full accounting information will be made available to seriously interested parties after viewing.
The Opportunity
This is a great chance for an experienced operator to acquire and run a highly successful and profitable multi-faceted business in a popular location. The property and business have been very competitively priced to provide a purchaser with a first-class sustainable return.
There are additional upper floors, providing further development potential, available by separate negotiation.
This is a fantastic opportunity, particularly for a food led operator/chef, at a rarely available nil premium for this level and quality of business.
Price
A new, at least 15 year lease, will be available at a rental of £45,000 per annum and nil premium. The lease will be of a standard commercial basis and a 6 month rental deposit is required.
-
Floor Plans
There are no property floorplans available
-
Dataroom
There are no property datarooms available
-
Description
Location
The Lounge is located in the heart of Largs, on Main Street. The premises are in a prime location within the Town Centre, forming part of the town’s core licensed circuit. There are desirable transport links with good bus services to surrounding areas. Largs train station is located opposite and the subjects are a short 2-minute walk to the waterfront and ferry terminal.
The Property
The subjects are formed over the ground floor entrance, 1st floor and roof terrace of a three storey plus attic, red sandstone constructed building, under a pitched roof clad in slate tiles. The building was originally constructed around 1900 and is a Dutch Renaissance designed building, benefiting from highly attractive stone detailing and ornate features. There is an external bar terrace to the upper level, with fitted external bar and seating.
Accommodation
GROUND FLOOR
Entrance
Large attractive entrance and lobby with floor tiling and timber wall panelling.
FIRST FLOOR
Lobby
Lobby/welcome area with seating for 6 persons. The lobby provides access to the bar, function bar/club and customer toilets.
Bar
Attractive central square bar. The bar seats approximately 45 persons on a mix of loose tables and chairs plus sofa style seating and bar stools. The bar benefits from attractive floor and wall finishes with large windows fronting main street.
Restaurant
The restaurant is formed within a highly attractive former ballroom and can accommodate approximately 90 persons on a mix of fixed back and loose tables and chairs. The restaurant area benefits from a high ceiling height, attractive timber wall panelling, decorative ceiling and corniced finishes and a spectacular feature fireplace.
Function Bar
Used for private functions and late-night bar/nightclub on Saturday nights. The function bar benefits from timber flooring. There is a dedicated timber bar servery and gantry, DJ booth plus full lighting and music system for nightclub use.
Customer Toilets
Good quality ladies, gents and baby change customer toilets.
Ancillary Accommodation
Fully fitted commercial kitchen, with metal canopy extraction plus walk-in fridge/freezer and wash up area. There is a dry goods store, good sized beer chill room and large cloakroom.
Premises Licence
There is a premises licence in place. The premise has a licence capacity of 330 persons. The premises trades until midnight Sunday to Wednesday, 1 am Thursday and 2 am on a Friday and Saturday. The premise has a ceremony licence for weddings.
Services
We understand the property is connected to mains water, electricity, gas and drainage. Heating is provided by a gas fired boiler and radiator heating system plus large real flame fireplace to the restaurant.
Rateable Value
The rateable value of the property is £56,000. Rates payable will be approximately half the rateable value. A new occupier will have the right to appeal the rateable value.
Trading Information
The Lounge trades as an established multi-faceted bar, restaurant, club and venue business with a first-class reputation.
The business has a strong track record of high volume turnover. Sales to year end April 2018 are anticipated to be £645,325 excluding VAT. After adjustments for the personal operation of the business, the adjusted net profit/EBITDA (Earnings Before Interest Tax Depreciation and Amortisation) generated by the business in year end 2017 and 2016 amounts to £96,000 and £101,000 respectively.
This is a long-established business with real growth possibilities. Full accounting information will be made available to seriously interested parties after viewing.
The Opportunity
This is a great chance for an experienced operator to acquire and run a highly successful and profitable multi-faceted business in a popular location. The property and business have been very competitively priced to provide a purchaser with a first-class sustainable return.
There are additional upper floors, providing further development potential, available by separate negotiation.
This is a fantastic opportunity, particularly for a food led operator/chef, at a rarely available nil premium for this level and quality of business.
Price
A new, at least 15 year lease, will be available at a rental of £45,000 per annum and nil premium. The lease will be of a standard commercial basis and a 6 month rental deposit is required.
-
Floor Plans
There are no property floorplans available
-
Dataroom
There are no property datarooms available
Designed & built by Mucky Puddle

