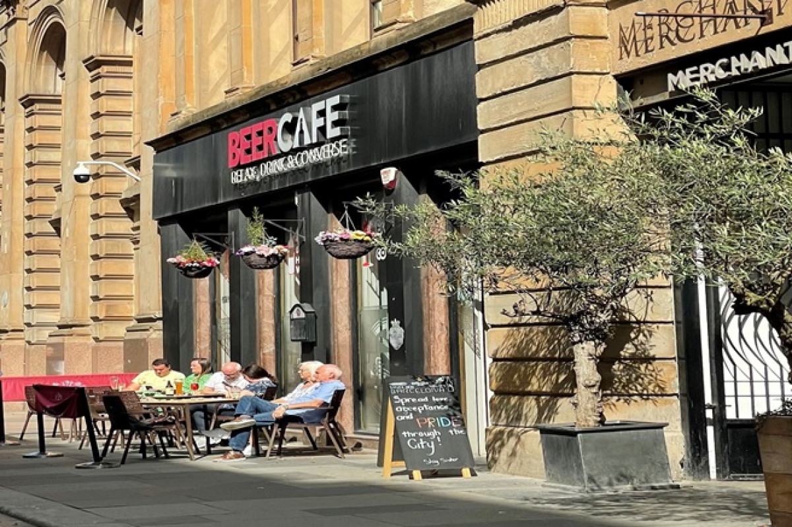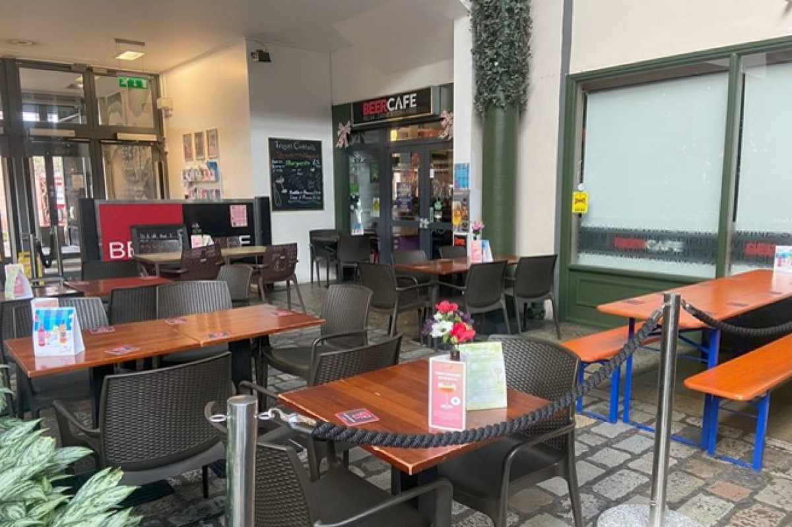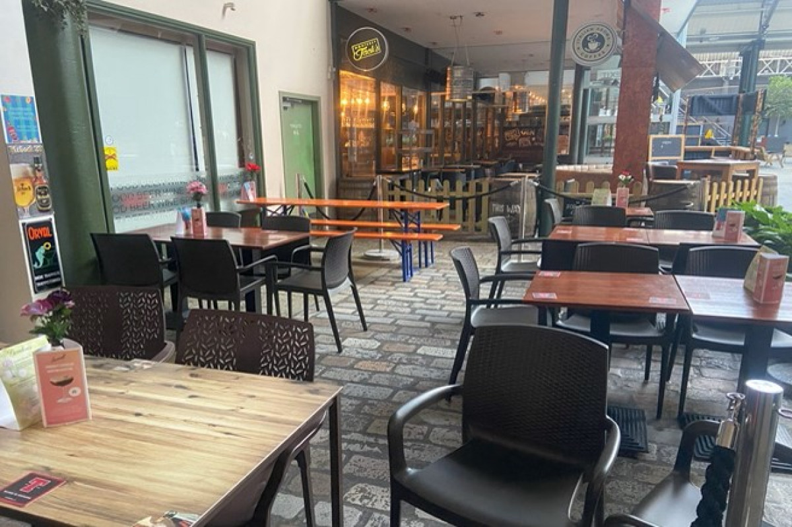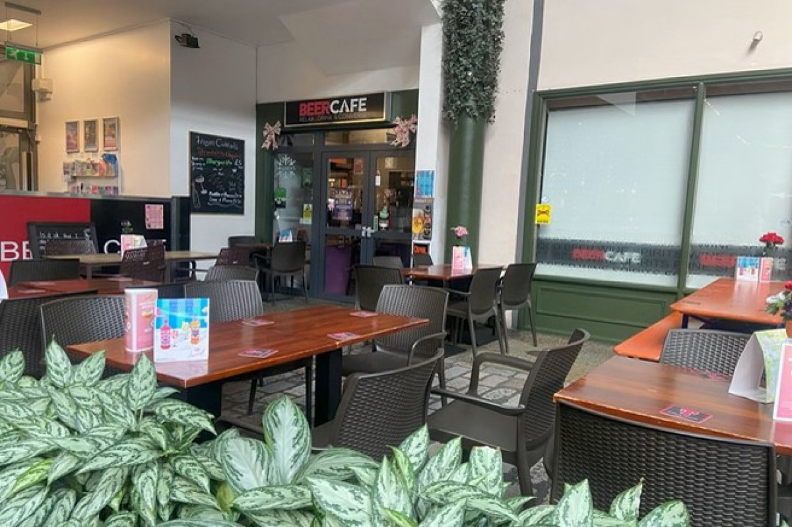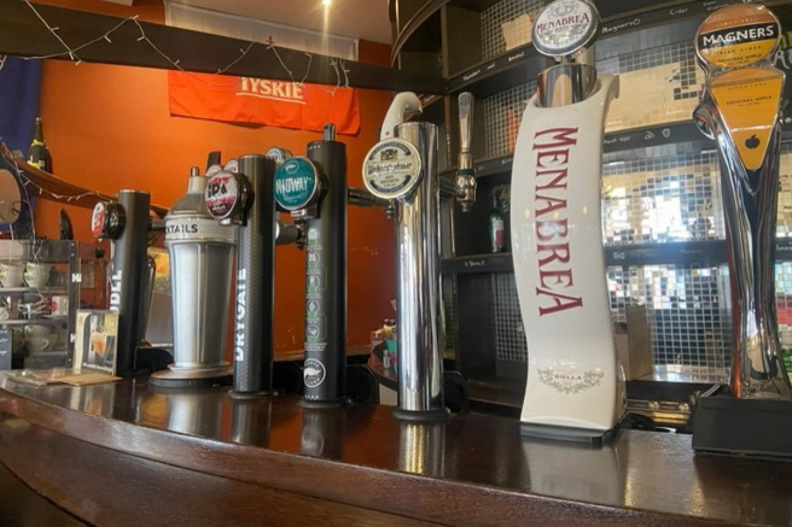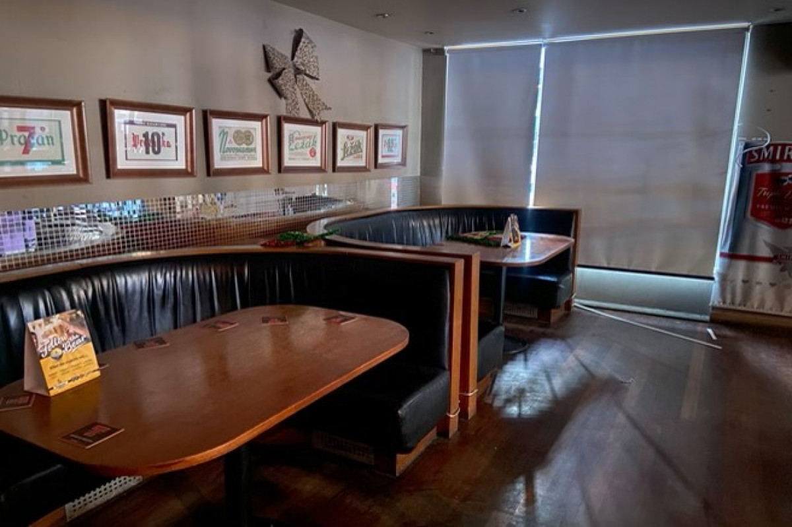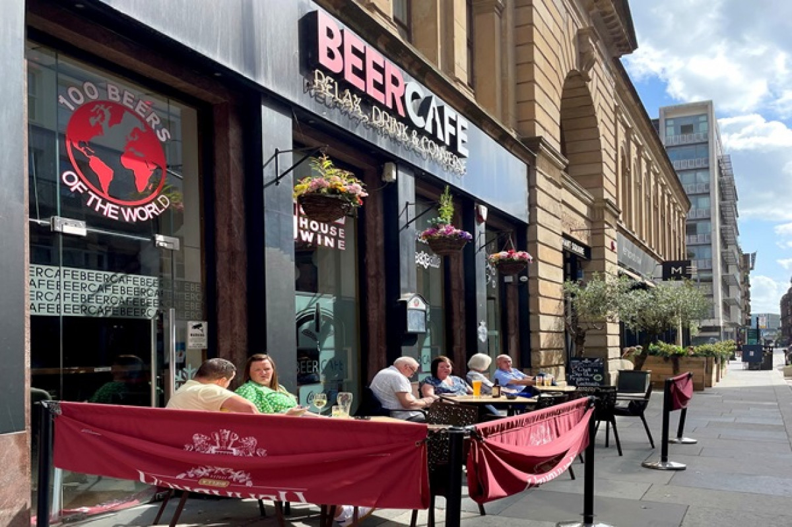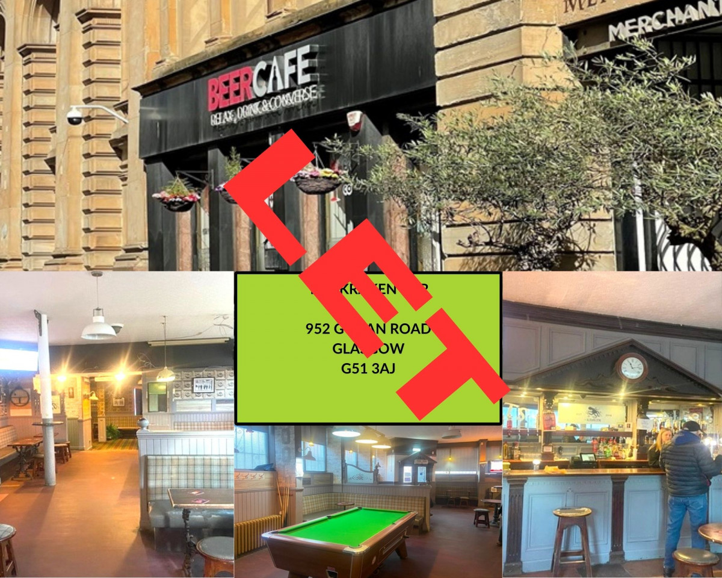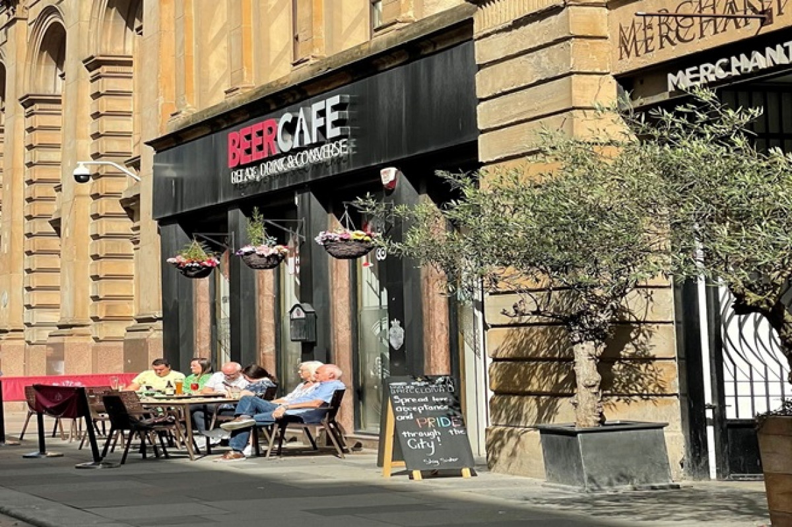
The Beer Cafe, Glasgow - NOW LET
73 Albion Street,
Merchant City,
G1 1NY
Rental
£42,000 p.a.
Type
Public Houses
City
Glasgow
Tenure
Leasehold
Request an Appointment
-
Description
THE SQUARE
Merchant Square is a historic building, which forms part of Glasgow’s Old Fruitmarket and lies in the heart of the Merchant City. The square now provides a destination venue for eating, drinking and entertainment.
Existing tenants provide a fantastic mix of restaurant, bar and entertainment uses.
M-CITY, BAR SOBA, THE TAP YARD, O'NEILS, NO64, TABLE TWENTY-EIGHT, ESCAPE REALITY, ONE UNDER GOLF, PANIA, SIX BY NICO (OPENING NEARBY).
The Beer Café is situated in an excellent trading position within Merchant Square. The premises benefit from good quality frontage to Candleriggs, the core trading area of the Merchant City. There is also external seating available on Candleriggs, direct to the front.
DEVELOPMENTS - THE NEW STUDENT QUARTER
Candleriggs Square, a new £300 million development, is under construction virtually across from Merchant Square. Construction of the 215,000 square feet, 500-bed student hotel will complete in late 2023, whilst a 346-apartment build-to-rent scheme will complete in 2024.
Get Living has secured planning consent for Scotland’s largest BTR scheme - 727 units behind High Street Station, located 500 metres from Merchant Square.
Collegelands is part of a £200 million development project. The development comprises 588 student study bedrooms. The development is situated very close to Tontine House, which is to undergo a 115,000 sq.ft. office renovation.
Strathclyde University’s Technology and Innovation Centre comprises 30,000 m2 (323,000 sq. ft.) of space and accommodates 1,700 workers. The building includes open-plan office spaces, three lecture theatres and areas for specialist laboratory equipment.
GROSS INTERNAL AREAS
FLOOR SQ. M.SQ. FT.Ground Floor 152.41,641Basement 89.7996Courtyard 21.5232TOTAL 263.62,839THE OPPORTUNITY
This is a fantastic opportunity for an incoming tenant to lease a hard fitted bar within a popular licensed circuit.
CURRENT ACCOMMODATION
The Beer Café trades as a public house. There is seating for approximately 60 persons and the central bar servery. In addition, there is further seating for approximately 30 persons to the front and 20 persons within the internal courtyard area. Ancillary accommodation includes customer toilets and stores.
RATEABLE VALUE
The premises have a Rateable Value of £28,000 as at 1st April 2023. A new occupier will have the right to appeal the Rateable Value.
SERVICES
We understand that the premises are connected to all mains services, including water, electricity, gas and drainage.
PREMISES LICENCE
There is a premises licence in place.
TERMS
The premises have been placed on the market at a rental of £42,000 per annum. There is a NIL PREMIUM.
EPC
The property has an EPC rating of G.
-
Floor Plans
There are no property floorplans available
-
Dataroom
There are no property datarooms available
-
Description
THE SQUARE
Merchant Square is a historic building, which forms part of Glasgow’s Old Fruitmarket and lies in the heart of the Merchant City. The square now provides a destination venue for eating, drinking and entertainment.
Existing tenants provide a fantastic mix of restaurant, bar and entertainment uses.
M-CITY, BAR SOBA, THE TAP YARD, O'NEILS, NO64, TABLE TWENTY-EIGHT, ESCAPE REALITY, ONE UNDER GOLF, PANIA, SIX BY NICO (OPENING NEARBY).
The Beer Café is situated in an excellent trading position within Merchant Square. The premises benefit from good quality frontage to Candleriggs, the core trading area of the Merchant City. There is also external seating available on Candleriggs, direct to the front.
DEVELOPMENTS - THE NEW STUDENT QUARTER
Candleriggs Square, a new £300 million development, is under construction virtually across from Merchant Square. Construction of the 215,000 square feet, 500-bed student hotel will complete in late 2023, whilst a 346-apartment build-to-rent scheme will complete in 2024.
Get Living has secured planning consent for Scotland’s largest BTR scheme - 727 units behind High Street Station, located 500 metres from Merchant Square.
Collegelands is part of a £200 million development project. The development comprises 588 student study bedrooms. The development is situated very close to Tontine House, which is to undergo a 115,000 sq.ft. office renovation.
Strathclyde University’s Technology and Innovation Centre comprises 30,000 m2 (323,000 sq. ft.) of space and accommodates 1,700 workers. The building includes open-plan office spaces, three lecture theatres and areas for specialist laboratory equipment.
GROSS INTERNAL AREAS
FLOOR SQ. M.SQ. FT.Ground Floor 152.41,641Basement 89.7996Courtyard 21.5232TOTAL 263.62,839THE OPPORTUNITY
This is a fantastic opportunity for an incoming tenant to lease a hard fitted bar within a popular licensed circuit.
CURRENT ACCOMMODATION
The Beer Café trades as a public house. There is seating for approximately 60 persons and the central bar servery. In addition, there is further seating for approximately 30 persons to the front and 20 persons within the internal courtyard area. Ancillary accommodation includes customer toilets and stores.
RATEABLE VALUE
The premises have a Rateable Value of £28,000 as at 1st April 2023. A new occupier will have the right to appeal the Rateable Value.
SERVICES
We understand that the premises are connected to all mains services, including water, electricity, gas and drainage.
PREMISES LICENCE
There is a premises licence in place.
TERMS
The premises have been placed on the market at a rental of £42,000 per annum. There is a NIL PREMIUM.
EPC
The property has an EPC rating of G.
-
Floor Plans
There are no property floorplans available
-
Dataroom
There are no property datarooms available
Designed & built by Mucky Puddle


