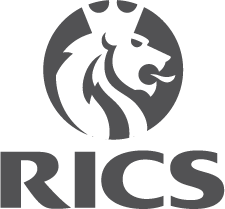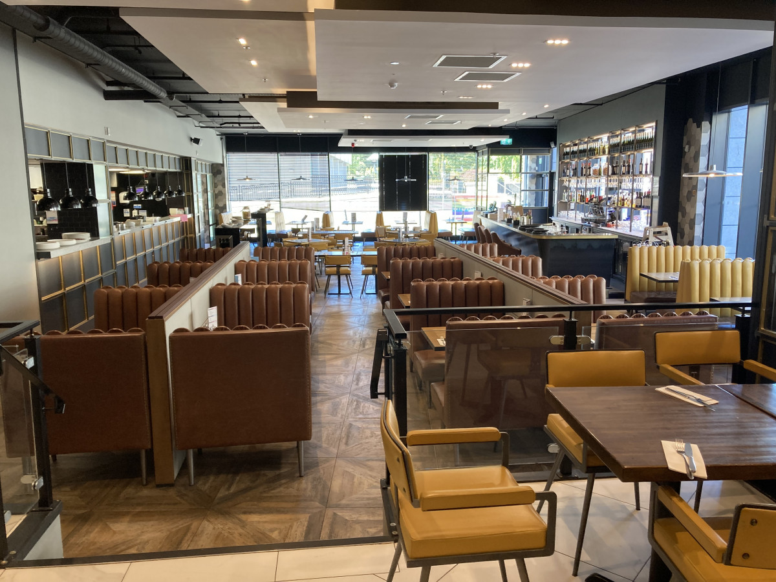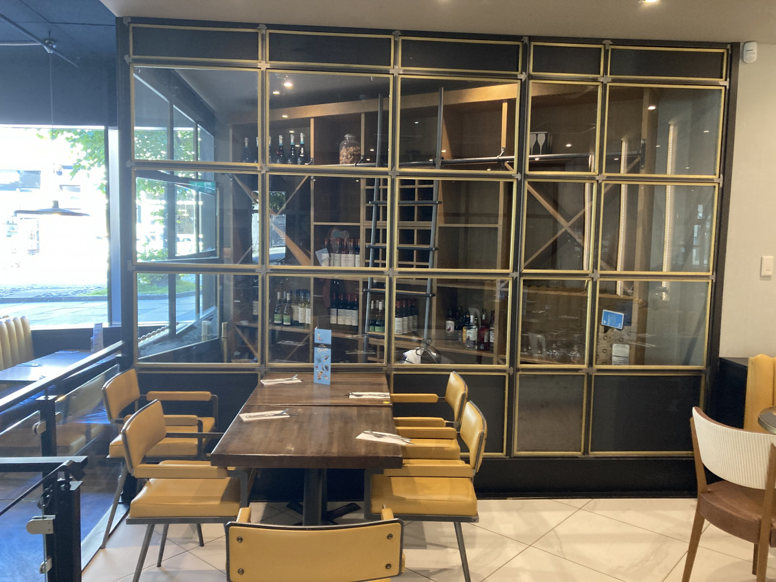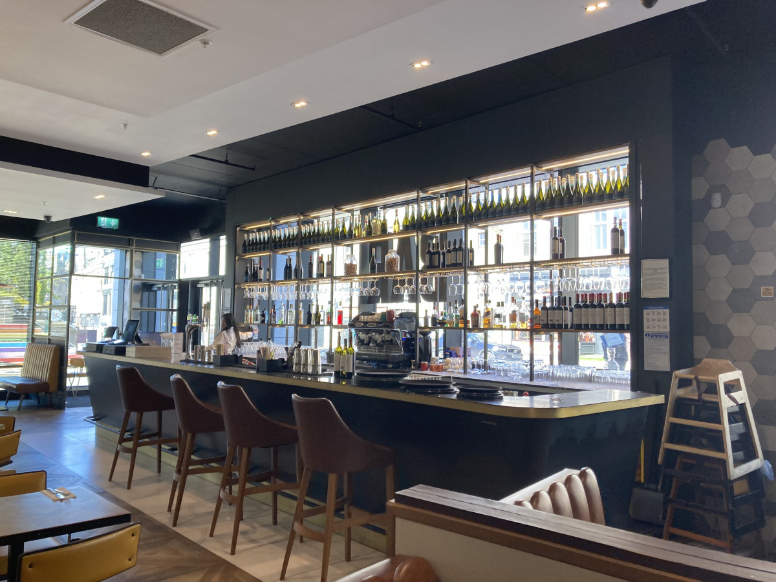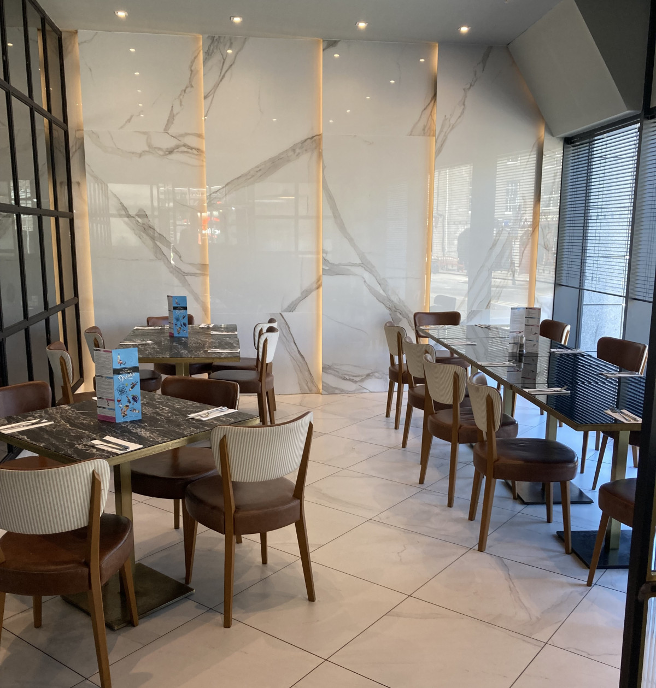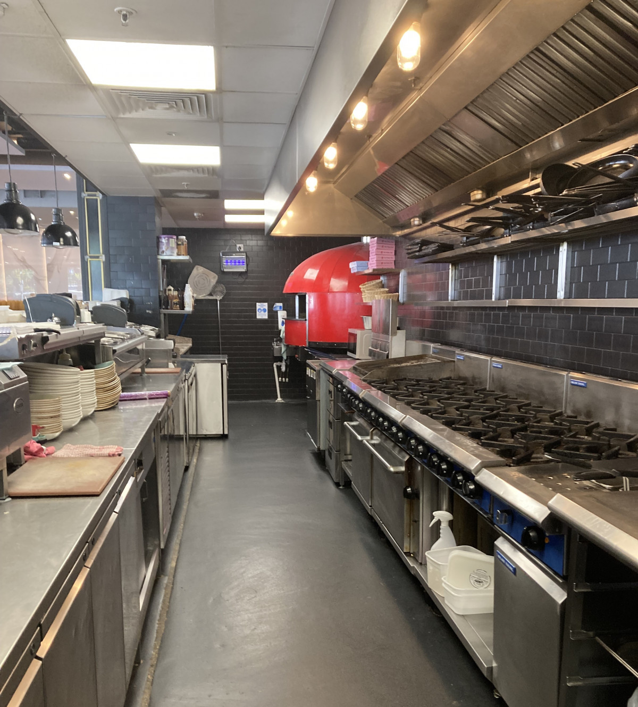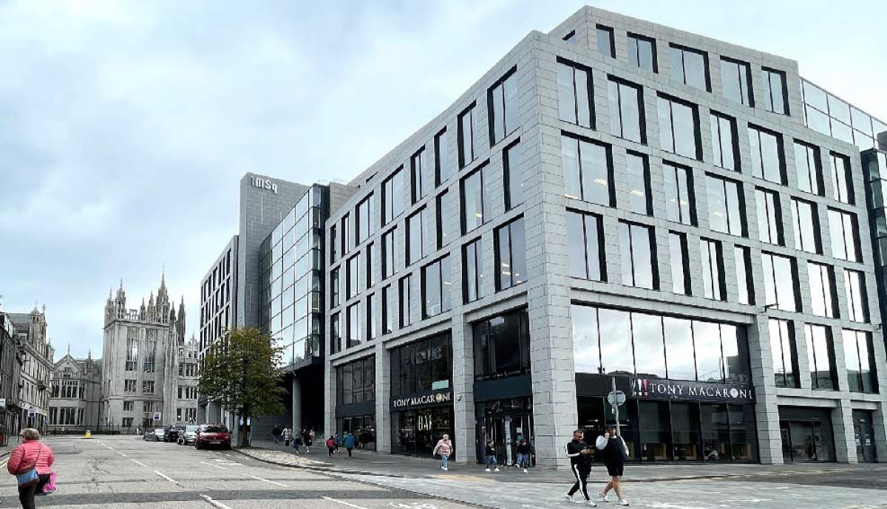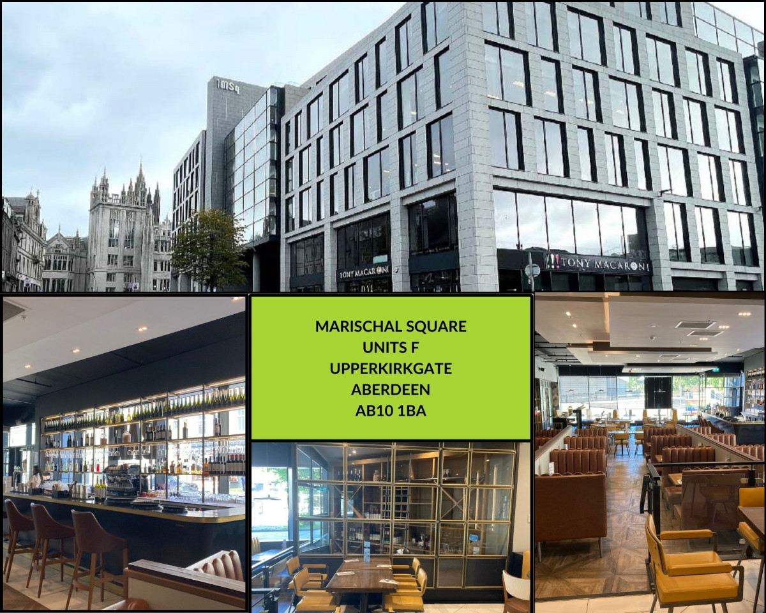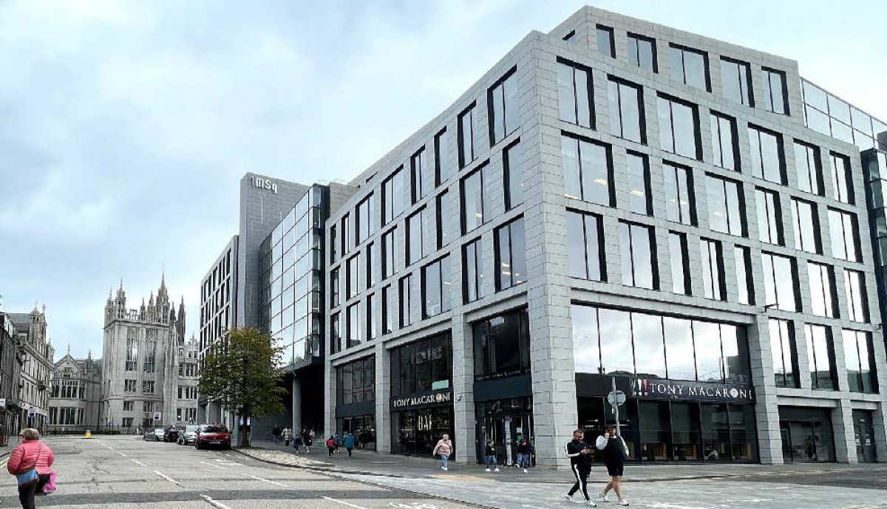
Marischal Square, Aberdeen - Former Tony Macaroni Restaurant
Marischal Square,
Upperkirkgate,
AB10 1BA
Rental Offers
£
Type
Restaurants
City
Aberdeen
Tenure
Leasehold
Request an Appointment
-
Description
LOCATION
Aberdeen is Scotland’s third largest city with a population of 220,000 and wider catchment of approximately 500,000.
Marischal Square is a quality mixed use development completed in 2017 situated in the heart of the city centre. The development includes 126 bed Residence Inn by Marriott and 177,000 sq. ft. of offices let to occupiers including EY, KPMG, RBS, Chevron, Burness Paull, CBRE, NSMP and Aberdeen Journals. Tenants of the 28,000 sq. ft. of leisure space include All Bar One, Mackies 19.2, Costa Coffee and Maggies Grill.
This unit is located on the corner of Flourmill Lane and Upperkirkgate sitting prominently across from the Bon Accord Shopping Centre and is also in close proximity to Aberdeen City Council's Marischal College headquarters.
DESCRIPTION
Accessed from the large, fully glazed frontage on Uppekirkgate this unit provides excellent prominence for signage opportunities.
Unit F is fit out with a large open plan dining area with both staged seating and booths. Internally the restaurant has 179 covers and features a bar and open kitchen area with private dining areas. There is further external seating for 24 covers as per the plans attached opposite.
ACCOMMODATION
The below Gross Internal Floor areas have been calculated in accordance with the RICS Code of Measuring Practice (6th Edition).
DESCRIPTION SQ. M. SQ. FT. Unit F 414 4,460 RATEABLE VALUE
The subject has a rateable value of £58,000 per annum effective from 1st April 2023. This equates to current rates payable of £29,638.
RENT
On application.
LEASE TERMS
The property is available on a new Full Repairing and Insuring lease terms for a period to be agreed. Any medium to long term lease will provide for upward only rent reviews at periodic intervals.
SERVICE CHARGE
There is a service charge payable for the upkeep, repair and maintenance of the common parts of the building is approximately £9,000 per annum (c.£2.00 sq ft) for 2024 and may be subject to change. Further information can be provided to interested parties on request.
ENERGY PERFORMANCE CERTIFICATE (EPC)
Subject currently benefits from an EPC rating of C. Full documentation is available on request.
VAT
All figures are exclusive of VAT, which will be payable at the prevailing rate.
DATE OF ENTRY
By agreement.
LEGAL COSTS
Each party will be responsible for their own legal costs incurred in documenting a transaction. The ingoing occupier will be responsible for any LBTT and Registration Dues, if applicable.
ANTI-MONEY LAUNDERING (AML)
In accordance with HMRC and RICS guidance, we as property agents are to undertake AML both on our clients and any counter party transaction. Accordingly, personal, and or detailed financial and corporate information will be required to any transaction concluding.
-
Floor Plans
There are no property floorplans available
-
Dataroom
There are no property datarooms available
-
Description
LOCATION
Aberdeen is Scotland’s third largest city with a population of 220,000 and wider catchment of approximately 500,000.
Marischal Square is a quality mixed use development completed in 2017 situated in the heart of the city centre. The development includes 126 bed Residence Inn by Marriott and 177,000 sq. ft. of offices let to occupiers including EY, KPMG, RBS, Chevron, Burness Paull, CBRE, NSMP and Aberdeen Journals. Tenants of the 28,000 sq. ft. of leisure space include All Bar One, Mackies 19.2, Costa Coffee and Maggies Grill.
This unit is located on the corner of Flourmill Lane and Upperkirkgate sitting prominently across from the Bon Accord Shopping Centre and is also in close proximity to Aberdeen City Council's Marischal College headquarters.
DESCRIPTION
Accessed from the large, fully glazed frontage on Uppekirkgate this unit provides excellent prominence for signage opportunities.
Unit F is fit out with a large open plan dining area with both staged seating and booths. Internally the restaurant has 179 covers and features a bar and open kitchen area with private dining areas. There is further external seating for 24 covers as per the plans attached opposite.
ACCOMMODATION
The below Gross Internal Floor areas have been calculated in accordance with the RICS Code of Measuring Practice (6th Edition).
DESCRIPTION SQ. M. SQ. FT. Unit F 414 4,460 RATEABLE VALUE
The subject has a rateable value of £58,000 per annum effective from 1st April 2023. This equates to current rates payable of £29,638.
RENT
On application.
LEASE TERMS
The property is available on a new Full Repairing and Insuring lease terms for a period to be agreed. Any medium to long term lease will provide for upward only rent reviews at periodic intervals.
SERVICE CHARGE
There is a service charge payable for the upkeep, repair and maintenance of the common parts of the building is approximately £9,000 per annum (c.£2.00 sq ft) for 2024 and may be subject to change. Further information can be provided to interested parties on request.
ENERGY PERFORMANCE CERTIFICATE (EPC)
Subject currently benefits from an EPC rating of C. Full documentation is available on request.
VAT
All figures are exclusive of VAT, which will be payable at the prevailing rate.
DATE OF ENTRY
By agreement.
LEGAL COSTS
Each party will be responsible for their own legal costs incurred in documenting a transaction. The ingoing occupier will be responsible for any LBTT and Registration Dues, if applicable.
ANTI-MONEY LAUNDERING (AML)
In accordance with HMRC and RICS guidance, we as property agents are to undertake AML both on our clients and any counter party transaction. Accordingly, personal, and or detailed financial and corporate information will be required to any transaction concluding.
-
Floor Plans
There are no property floorplans available
-
Dataroom
There are no property datarooms available
Designed & built by Mucky Puddle

