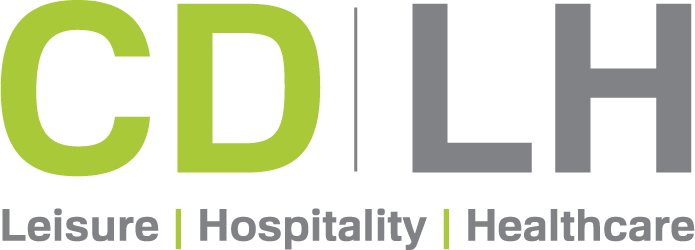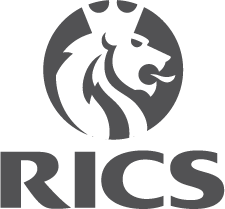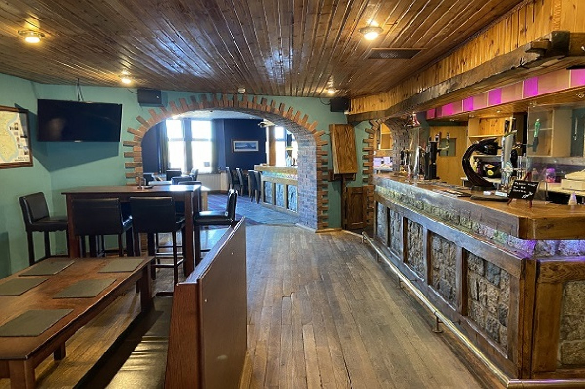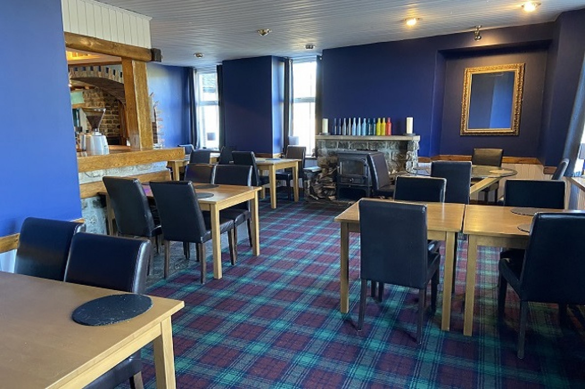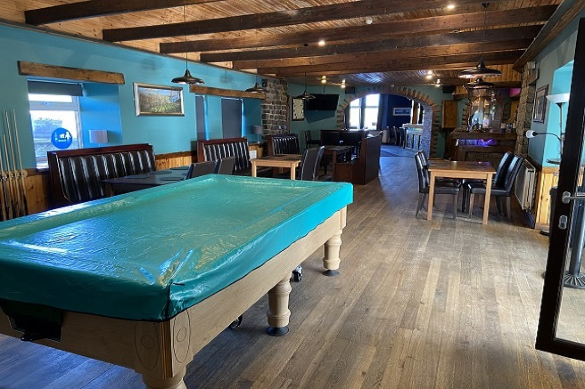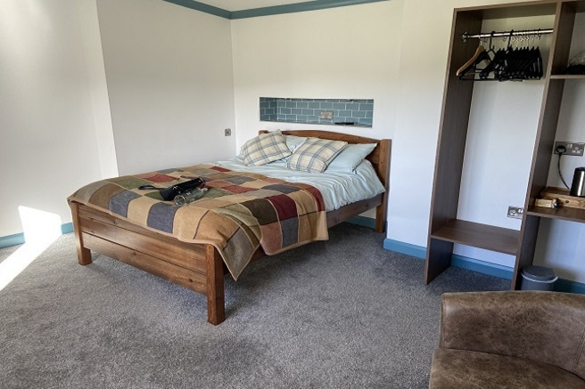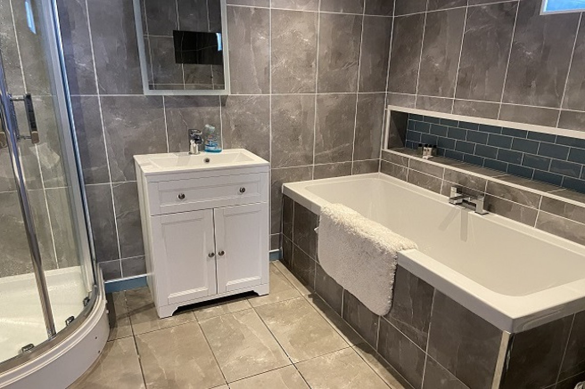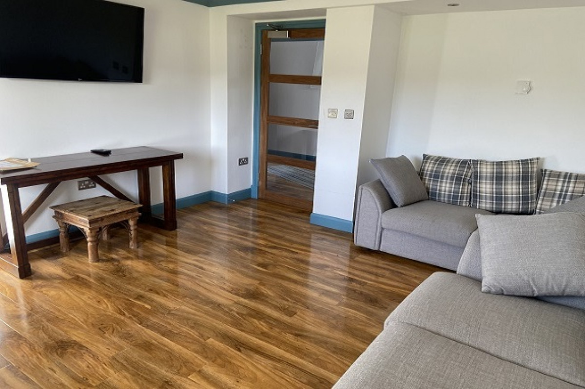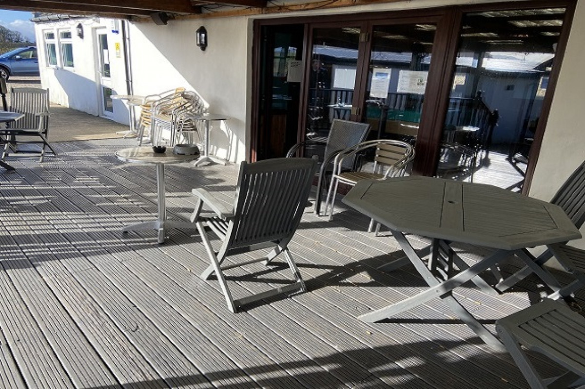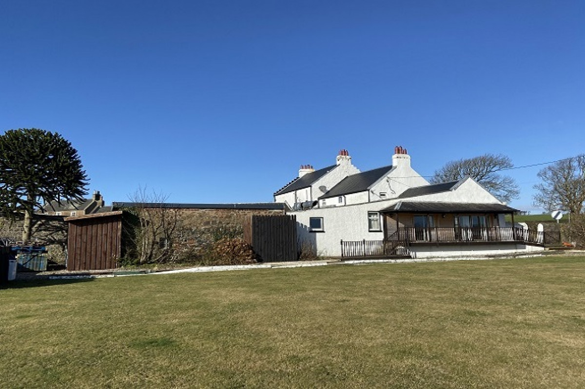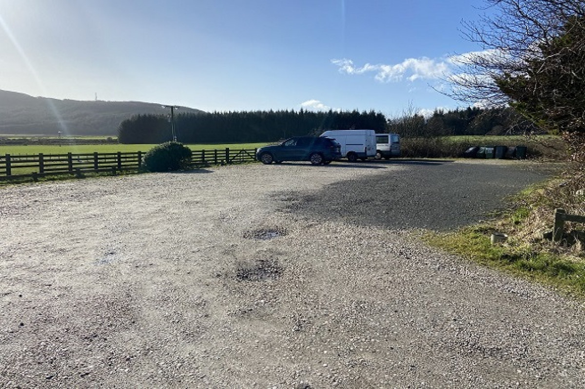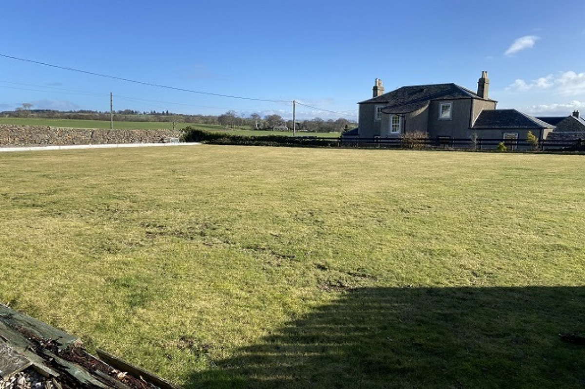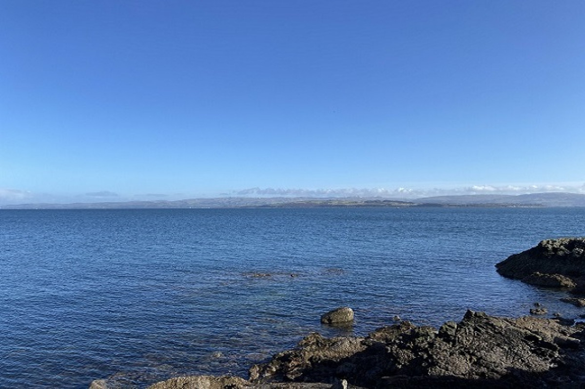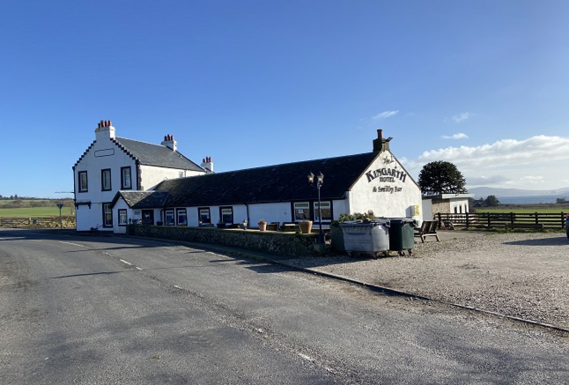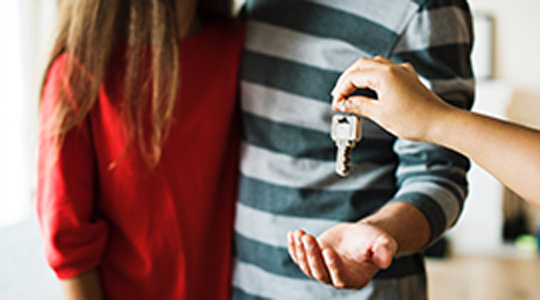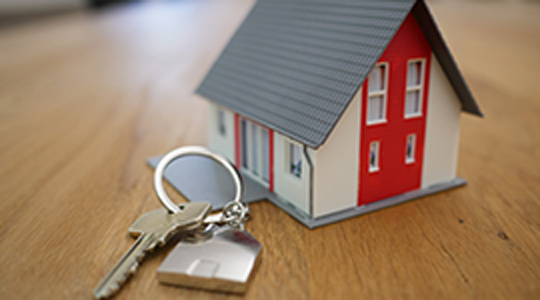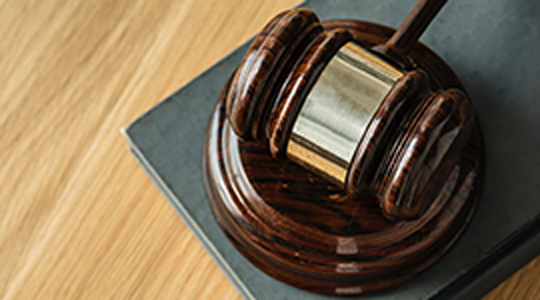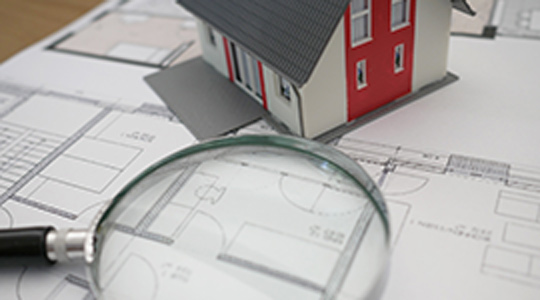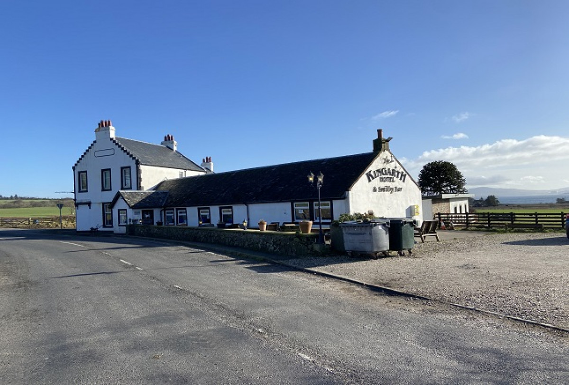
Kingarth Hotel, Isle of Bute - NOW SOLD
Kingarth,
Isle of Bute,
PA20 9LU
Offers Over
£385,000 + VAT
Type
Hotels
City
Rothesay
Tenure
Heritable
Request an Appointment
-
Description
LOCATION
The Kingarth Hotel is situated in an excellent trading location on the southern periphery of the Isle of Bute, within the village of Kingarth, with attractive views to Kilchattan Bay.
The premises are accessed at the main crossroad of the village of Kingarth and are immediately adjacent to the main ring road running around the Isle of Bute and connecting into the island’s main town, Rothesay.
This is a highly attractive countryside setting, able to draw business from the residents of the Isle of Bute, as well as significant tourist/staycation income.
DESCRIPTION
The premises are arranged within original stone constructed buildings, which are likely to date from the early 1900’s. The premises have been sympathetically extended and converted to their current use as a licensed hotel.
The main buildings are arranged over part single and part two storey and include a variety of extensions to the rear.
Included within the demise is a rear courtyard area, separate outhouse which has been converted to letting bedrooms, and adjacent Bowling Green, which provides significant expansion possibilities.
ACCOMMODATION
The accommodation is as follows:
GROUND FLOOR
Bar/Restaurant
Attractive, traditional bar, with bar servery, which opens to the rear restaurant, similarly finished in quality traditional decorations. We would estimate seating for 70 persons.
Breakfast Room
Situated adjacent to the main bar, with seating for approximately 16 persons.
Function Suite
Function suite with a capacity for approximately 75 persons. There is a main function room and adjacent service area.
Ancillary Accommodation
Fully fitted and good quality commercial kitchen, customer toilets, beer cellar and stores. There is also a large office space.
FIRST FLOOR
Owner’s Flat
With separate staircase from the ground floor. There is a double bedroom with walk-in cupboard off, living room, bathroom and
kitchen.
Letting Accommodation
There are three additional letting rooms, all with en-suite bathrooms and their own individual style.
EXTERNAL
Letting Outhouse
Recently converted and in a first-class condition throughout. There are two double/twin en-suite letting bedrooms and a central lounge area. The rooms can be utilised as a family suite or let as two individual double en-suite rooms.
Front Gardens
Front gardens adjacent to the main road, which are bounded by a stone wall and includes external seating for approximately 25 persons.
Rear Courtyard
Part covered timber deck adjacent to the main bar/restaurant with external seating for approximately 50 persons.
Bowling Green & Other
There is a former bowling green situated adjacent and included in the demise. The bowling green provides significant expansion possibilities for a new purchaser to develop glamping pods, lodges or other. In addition, the demise includes a car park, with space for approximately 18 cars, stores and an external boiler room.
RATEABLE VALUE
The Rateable Value of the property is £31,750. This is allocated, £29,750 for the hotel and £2,000 for residential.
SERVICES
The premises are connected to mains water and electricity. Heating is from an oil-fired central heating system. Cooking is from LPG. Drainage is to a septic tank, which is located within the demise boundaries. There is an integrated CCTV system.
PREMISES LICENCE
The property has a premises licence in place. This will be transferred to a purchaser.
THE BACKGROUND
The premises were purchased pre the pandemic around August/September 2019. After purchase, significant works were undertaken to the premises in terms of a general refurbishment, creation of the good quality letting bedrooms within the courtyard outhouse and necessary repairs/renewals to the roofs. In addition, a new oil-fired boiler was installed in the main building.
Tragically, the owner passed away in September 2020, just after the first government lockdown. The business ceased trading and has been closed since, albeit remains in very good condition and is fully fitted and equipped.
The ownership includes an adjacent former bowling green that may provide a purchaser with substantial expansion space for additional letting pods/accommodation, subject to the necessary consents. The car park is leased from an adjacent landowner.
HISTORIC ACCOUNTS
Due to the circumstances, there is very limited trading information available. We do have historic sales for the business (net of VAT) prior to the purchase in August/September 2019 as follows:
SALES TO YEAR END 31ST MARCH 2019 REVENUE2018 REVENUE2017 REVENUERestaurant£347,754£373,886£338,930Bar£141,012£154,135£143,892Accommodation£39,053£23,771£19,371TOTAL SALES£527,819£551,792£502,193Historically, the business generated a high level of revenue. In addition, it is crucial to note that this was pre the refurbishment and extensive works undertaken to the premises, as well as creating two first class letting bedrooms within the courtyard area.
ASKING PRICE
The premises have been placed on the market at Offers Over £385,000 + VAT, to include all fixtures, fittings and equipment.
EPC
Available on request.
VIEWING AND FURTHER INFORMATION
For further information or to arrange a viewing, please contact our Glasgow office on 0141 331 0650.
-
Floor Plans
There are no property floorplans available
-
Dataroom
There are no property datarooms available
-
Description
LOCATION
The Kingarth Hotel is situated in an excellent trading location on the southern periphery of the Isle of Bute, within the village of Kingarth, with attractive views to Kilchattan Bay.
The premises are accessed at the main crossroad of the village of Kingarth and are immediately adjacent to the main ring road running around the Isle of Bute and connecting into the island’s main town, Rothesay.
This is a highly attractive countryside setting, able to draw business from the residents of the Isle of Bute, as well as significant tourist/staycation income.
DESCRIPTION
The premises are arranged within original stone constructed buildings, which are likely to date from the early 1900’s. The premises have been sympathetically extended and converted to their current use as a licensed hotel.
The main buildings are arranged over part single and part two storey and include a variety of extensions to the rear.
Included within the demise is a rear courtyard area, separate outhouse which has been converted to letting bedrooms, and adjacent Bowling Green, which provides significant expansion possibilities.
ACCOMMODATION
The accommodation is as follows:
GROUND FLOOR
Bar/Restaurant
Attractive, traditional bar, with bar servery, which opens to the rear restaurant, similarly finished in quality traditional decorations. We would estimate seating for 70 persons.
Breakfast Room
Situated adjacent to the main bar, with seating for approximately 16 persons.
Function Suite
Function suite with a capacity for approximately 75 persons. There is a main function room and adjacent service area.
Ancillary Accommodation
Fully fitted and good quality commercial kitchen, customer toilets, beer cellar and stores. There is also a large office space.
FIRST FLOOR
Owner’s Flat
With separate staircase from the ground floor. There is a double bedroom with walk-in cupboard off, living room, bathroom and
kitchen.
Letting Accommodation
There are three additional letting rooms, all with en-suite bathrooms and their own individual style.
EXTERNAL
Letting Outhouse
Recently converted and in a first-class condition throughout. There are two double/twin en-suite letting bedrooms and a central lounge area. The rooms can be utilised as a family suite or let as two individual double en-suite rooms.
Front Gardens
Front gardens adjacent to the main road, which are bounded by a stone wall and includes external seating for approximately 25 persons.
Rear Courtyard
Part covered timber deck adjacent to the main bar/restaurant with external seating for approximately 50 persons.
Bowling Green & Other
There is a former bowling green situated adjacent and included in the demise. The bowling green provides significant expansion possibilities for a new purchaser to develop glamping pods, lodges or other. In addition, the demise includes a car park, with space for approximately 18 cars, stores and an external boiler room.
RATEABLE VALUE
The Rateable Value of the property is £31,750. This is allocated, £29,750 for the hotel and £2,000 for residential.
SERVICES
The premises are connected to mains water and electricity. Heating is from an oil-fired central heating system. Cooking is from LPG. Drainage is to a septic tank, which is located within the demise boundaries. There is an integrated CCTV system.
PREMISES LICENCE
The property has a premises licence in place. This will be transferred to a purchaser.
THE BACKGROUND
The premises were purchased pre the pandemic around August/September 2019. After purchase, significant works were undertaken to the premises in terms of a general refurbishment, creation of the good quality letting bedrooms within the courtyard outhouse and necessary repairs/renewals to the roofs. In addition, a new oil-fired boiler was installed in the main building.
Tragically, the owner passed away in September 2020, just after the first government lockdown. The business ceased trading and has been closed since, albeit remains in very good condition and is fully fitted and equipped.
The ownership includes an adjacent former bowling green that may provide a purchaser with substantial expansion space for additional letting pods/accommodation, subject to the necessary consents. The car park is leased from an adjacent landowner.
HISTORIC ACCOUNTS
Due to the circumstances, there is very limited trading information available. We do have historic sales for the business (net of VAT) prior to the purchase in August/September 2019 as follows:
SALES TO YEAR END 31ST MARCH 2019 REVENUE2018 REVENUE2017 REVENUERestaurant£347,754£373,886£338,930Bar£141,012£154,135£143,892Accommodation£39,053£23,771£19,371TOTAL SALES£527,819£551,792£502,193Historically, the business generated a high level of revenue. In addition, it is crucial to note that this was pre the refurbishment and extensive works undertaken to the premises, as well as creating two first class letting bedrooms within the courtyard area.
ASKING PRICE
The premises have been placed on the market at Offers Over £385,000 + VAT, to include all fixtures, fittings and equipment.
EPC
Available on request.
VIEWING AND FURTHER INFORMATION
For further information or to arrange a viewing, please contact our Glasgow office on 0141 331 0650.
-
Floor Plans
There are no property floorplans available
-
Dataroom
There are no property datarooms available
Designed & built by Mucky Puddle
